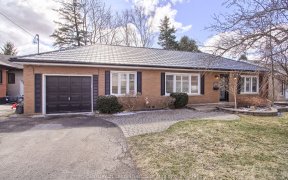


Spectacular Location! Great Layout! Bright & Comfortable 3 Bedroom Bungalow With Separate Entrance In-Law Suite. Urban Style Open Concept Main Floor With Open To Above Foyer, Oak Stairs, New Eat-In Kitchen, Laundry. Master Bdrm With Built-In Closet & Walk Out To Deck. Upgraded Bathroom W/Double Sink. Spacious Basement With 3 Pcs Bath,...
Spectacular Location! Great Layout! Bright & Comfortable 3 Bedroom Bungalow With Separate Entrance In-Law Suite. Urban Style Open Concept Main Floor With Open To Above Foyer, Oak Stairs, New Eat-In Kitchen, Laundry. Master Bdrm With Built-In Closet & Walk Out To Deck. Upgraded Bathroom W/Double Sink. Spacious Basement With 3 Pcs Bath, Kitchen, Laundry, Gas Fireplace, Above Grade Windows & Walk-Up Entrance. Party Size Deck, Fenced Yard & Mature Trees. No Sidewalk! Parking For 4 Cars + Garage! Main Floor: Fridge, Stove, Dishwasher, 2-In-1 Washer/Dryer. Basement: Fridge, Washer & Dryer. All Elf, All Window Coverings. Garden Shed. Hot Water Tank Is A Rental.
Property Details
Size
Parking
Rooms
Kitchen
10′0″ x 11′7″
Living
9′10″ x 14′7″
Dining
8′4″ x 9′10″
Prim Bdrm
10′8″ x 13′11″
2nd Br
8′7″ x 8′11″
3rd Br
8′11″ x 9′2″
Ownership Details
Ownership
Taxes
Source
Listing Brokerage
For Sale Nearby
Sold Nearby

- 4
- 2

- 3
- 2

- 5
- 4

- 1,500 - 2,000 Sq. Ft.
- 4
- 4

- 4
- 2

- 2,000 - 2,500 Sq. Ft.
- 5
- 3

- 4
- 2

- 5
- 2
Listing information provided in part by the Toronto Regional Real Estate Board for personal, non-commercial use by viewers of this site and may not be reproduced or redistributed. Copyright © TRREB. All rights reserved.
Information is deemed reliable but is not guaranteed accurate by TRREB®. The information provided herein must only be used by consumers that have a bona fide interest in the purchase, sale, or lease of real estate.








