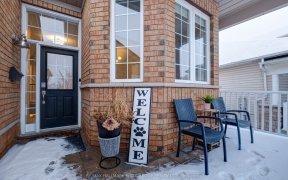
42 Harvey Johnston Way
Harvey Johnston Way, Brooklin, Whitby, ON, L1M 0J7



Rarely offered 3+1 bedroom Harvey Johnston bungaloft townhouse in the heart of Brooklin! Main floor features 9ft ceilings, hardwood flooring, great room with beautiful wainscotting & open concept kitchen & breakfast area. Modern kitchen boasts stainless steel appliances including new black stainless steel fridge & stove (2023), granite...
Rarely offered 3+1 bedroom Harvey Johnston bungaloft townhouse in the heart of Brooklin! Main floor features 9ft ceilings, hardwood flooring, great room with beautiful wainscotting & open concept kitchen & breakfast area. Modern kitchen boasts stainless steel appliances including new black stainless steel fridge & stove (2023), granite counters, centre island & backsplash. Walk-out to deck & fully fenced yard w/shed & beautiful gardens from breakfast area. Amazing main floor primary retreat highlighted by walk-in closet w/organizers & 5pc ensuite including shower w/seat & Safe Step walk-in tub offering great features & therapeutic benefits. Upstairs promotes 2 spacious bedrooms & full 4pc bath. Finished basement includes generous rec room w/pot lights & wet bar, den/play room, additional bedroom & 4pc semi-ensuite w/pebble stone stand up shower. Convenient main floor laundry, garage access to house, california shutter throughout (2022), freshly painted, updated light fixtures & more! 1,631 sq ft + finished basement. Premium front door & garage door (Gallery Collection Model with insulated windows & smart garage opener) through Whitby Garage Doors (2023). Dishwasher Sept 2018, Safe Step walk-in tub (roughly $20k).
Property Details
Size
Parking
Build
Heating & Cooling
Utilities
Rooms
Great Rm
18′0″ x 15′7″
Kitchen
12′11″ x 11′5″
Breakfast
9′3″ x 11′5″
Prim Bdrm
13′11″ x 11′11″
2nd Br
13′11″ x 8′11″
3rd Br
11′11″ x 9′11″
Ownership Details
Ownership
Taxes
Source
Listing Brokerage
For Sale Nearby
Sold Nearby

- 5
- 4

- 4
- 3

- 5
- 2

- 3
- 3

- 3
- 2

- 2
- 1

- 800 - 899 Sq. Ft.
- 2
- 1

- 800 - 899 Sq. Ft.
- 2
- 1
Listing information provided in part by the Toronto Regional Real Estate Board for personal, non-commercial use by viewers of this site and may not be reproduced or redistributed. Copyright © TRREB. All rights reserved.
Information is deemed reliable but is not guaranteed accurate by TRREB®. The information provided herein must only be used by consumers that have a bona fide interest in the purchase, sale, or lease of real estate.







