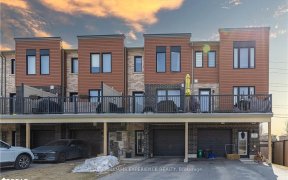


Welcome To 42 Esther - An Amazingly Renovated 4 Bed, 3.5 Bath Home In Painswick South! With approx 3600 sf of finished living space. This Home A Tastefully & Modern Open Concept Layout with Custom White Kitchen, Centre Island, Breakfast Nook with Walk out to Fully Fenced Backyard. Open Concept Family Room with Custom Fireplace & Separate...
Welcome To 42 Esther - An Amazingly Renovated 4 Bed, 3.5 Bath Home In Painswick South! With approx 3600 sf of finished living space. This Home A Tastefully & Modern Open Concept Layout with Custom White Kitchen, Centre Island, Breakfast Nook with Walk out to Fully Fenced Backyard. Open Concept Family Room with Custom Fireplace & Separate Living/Dining Area with Large Windows. Upper Level Features 4 Large Bedrooms (2 Xtra Large) with Custom Lighting, Accent Walls & Large Windows. Luxury Vinyl Throughout, A Mud Room & Laundry Off The Main Floor Garage Entrance. The Basement is Professionally Finished with a Rec Room, Bdrm and 4th Full Bathroom. This Home is Further Complimented by A Great Family Oriented Neighbourhood W/ Tons Of Amenities, Shopping, & Great Schools. $$ Spent in Tons of Renos & Upgrades - Custom Kitch/bath/flooring, Roof (2022), New Custom windows (2021), Front Door & Sliding Doors(2021, Prof Fin Bsmt(2016), Appliances (2018), Washer/Dryer (2019)
Property Details
Size
Parking
Build
Heating & Cooling
Utilities
Rooms
Living
10′11″ x 13′11″
Dining
9′10″ x 10′11″
Kitchen
10′11″ x 10′11″
Breakfast
15′11″ x 17′0″
Family
10′0″ x 18′0″
Prim Bdrm
10′11″ x 20′5″
Ownership Details
Ownership
Taxes
Source
Listing Brokerage
For Sale Nearby
Sold Nearby

- 5
- 4

- 1340 Sq. Ft.
- 3
- 4

- 1,100 - 1,500 Sq. Ft.
- 5
- 4

- 5
- 4

- 3
- 3

- 2,000 - 2,500 Sq. Ft.
- 5
- 4

- 5
- 4

- 5
- 4
Listing information provided in part by the Toronto Regional Real Estate Board for personal, non-commercial use by viewers of this site and may not be reproduced or redistributed. Copyright © TRREB. All rights reserved.
Information is deemed reliable but is not guaranteed accurate by TRREB®. The information provided herein must only be used by consumers that have a bona fide interest in the purchase, sale, or lease of real estate.








