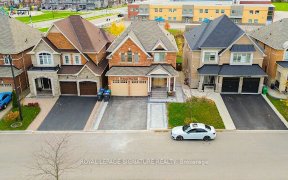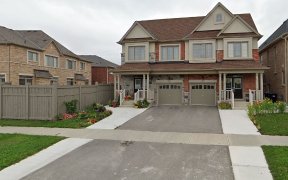
42 Dancing Waters Rd
Dancing Waters Rd, Brampton West, Brampton, ON, L6Y 0C3



Show Stopper! Superb Ravine Lot With 70' Frontage, 4300+ Sqft Plus 1500Sqft Basement. 5 Bedrooms & 7 Bathrooms!, One Bedroom With Ensuite On Main Floor. Complete Stone Facade.Elegant Foyer & Office With Leather & Slab Flooring. $200K+ In Upgrades, Smooth Ceiling On Main & 2nd Flr. California Shutters, Upgraded Floors Throughout, Massive...
Show Stopper! Superb Ravine Lot With 70' Frontage, 4300+ Sqft Plus 1500Sqft Basement. 5 Bedrooms & 7 Bathrooms!, One Bedroom With Ensuite On Main Floor. Complete Stone Facade.Elegant Foyer & Office With Leather & Slab Flooring. $200K+ In Upgrades, Smooth Ceiling On Main & 2nd Flr. California Shutters, Upgraded Floors Throughout, Massive Deck In Backyard, Maple Kitchen, Spa Like Ensuite With Double Sinks And Massive Shower With Soaker Tub. Loft In The Uhall.$$$$ Spent On Basement With 2 Washrooms, Kitchen, Glass Entry Home Theater And Oversized Windows.200 Amp Service.Listing Agent Is Owner So Please Attach Disclosure Form With All Offers.Virtual Tour And Video Attached,
Property Details
Size
Parking
Build
Rooms
Office
36′1″ x 32′9″
Great Rm
39′4″ x 46′3″
Dining
36′5″ x 59′0″
Kitchen
36′1″ x 62′4″
Breakfast
36′1″ x 62′4″
Living
39′4″ x 62′4″
Ownership Details
Ownership
Taxes
Source
Listing Brokerage
For Sale Nearby
Sold Nearby

- 6
- 6

- 2,500 - 3,000 Sq. Ft.
- 4
- 4

- 3,500 - 5,000 Sq. Ft.
- 6
- 5

- 5
- 5

- 4
- 4

- 3,500 - 5,000 Sq. Ft.
- 4
- 4

- 2,000 - 2,500 Sq. Ft.
- 4
- 3

- 6
- 5
Listing information provided in part by the Toronto Regional Real Estate Board for personal, non-commercial use by viewers of this site and may not be reproduced or redistributed. Copyright © TRREB. All rights reserved.
Information is deemed reliable but is not guaranteed accurate by TRREB®. The information provided herein must only be used by consumers that have a bona fide interest in the purchase, sale, or lease of real estate.







