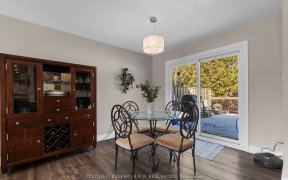
42 Bolster Ln
Bolster Ln, Rural Uxbridge, Uxbridge, ON, L9P 1X8



Attention First Time Buyers & Empty Nesters! Spacious 2+1 Bedroom Raised Bungalow In The Heart Of Uxbridge! This Kimberley Model (Main Fl. Approx 1,176Sqft - Builder's Plans) Offers An Open Concept Design. Family Sized Eat-In Kitchen W Quartz Counters Overlooking Great Room W Walk-Out To Deck. Large Primary Bedroom W 4Pc Ensuite...
Attention First Time Buyers & Empty Nesters! Spacious 2+1 Bedroom Raised Bungalow In The Heart Of Uxbridge! This Kimberley Model (Main Fl. Approx 1,176Sqft - Builder's Plans) Offers An Open Concept Design. Family Sized Eat-In Kitchen W Quartz Counters Overlooking Great Room W Walk-Out To Deck. Large Primary Bedroom W 4Pc Ensuite (Separate Shower & Tub) & Walk-In Closet. Good Sized 2nd Bedroom W Double Closet. Two 4Pc Baths On The Main Level! Full Finished Basement Features A Huge Lower Level Rec Room W Multiple Zones (Media, Games & Exercise), Gas Fireplace, Pot Lights & Above Grade Windows. Large 3rd Bedroom W Two Above Grade Windows. 2Pc Bath In Basement. Partially Finished Storage Room/Workshop. Enjoy Bbqs & Quality Family Time On Your Southern Exposure Deck! Two Car Garage (W Direct Home Access) & Bonus 4 Car Driveway W No Sidewalk. Newer Roof, Nicely Landscaped, Original Owner Since '02. Close Walk To Schools, Park & Shopping! No Representations Or Warranties - "Sold As Is"
Property Details
Size
Parking
Build
Heating & Cooling
Utilities
Rooms
Great Rm
10′0″ x 16′10″
Kitchen
9′10″ x 10′9″
Breakfast
7′0″ x 10′9″
Prim Bdrm
12′1″ x 14′5″
2nd Br
9′7″ x 10′8″
Rec
18′0″ x 19′4″
Ownership Details
Ownership
Taxes
Source
Listing Brokerage
For Sale Nearby
Sold Nearby

- 1,500 - 2,000 Sq. Ft.
- 3
- 3

- 4
- 3

- 1,100 - 1,500 Sq. Ft.
- 4
- 2

- 2825 Sq. Ft.
- 4
- 5

- 4
- 3

- 2,500 - 3,000 Sq. Ft.
- 5
- 4

- 3
- 3

- 4
- 3
Listing information provided in part by the Toronto Regional Real Estate Board for personal, non-commercial use by viewers of this site and may not be reproduced or redistributed. Copyright © TRREB. All rights reserved.
Information is deemed reliable but is not guaranteed accurate by TRREB®. The information provided herein must only be used by consumers that have a bona fide interest in the purchase, sale, or lease of real estate.







