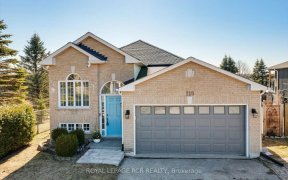
42 Birchard Blvd
Birchard Blvd, Rural East Gwillimbury, East Gwillimbury, ON, L0G 1M0



This spacious 4 bedroom, 4 bathroom home is ready for your personal touch! Sitting on a large, fully fenced lot this home is brimming with potential! Some updates have been done to the home but still offers room for further enhancements. This home is perfect for the buyer who is ready to invest some love and vision to make it truly shine....
This spacious 4 bedroom, 4 bathroom home is ready for your personal touch! Sitting on a large, fully fenced lot this home is brimming with potential! Some updates have been done to the home but still offers room for further enhancements. This home is perfect for the buyer who is ready to invest some love and vision to make it truly shine. Family friendly layout. The finished basement adds extra living space. Over 2600 sq ft of finished living space! Enjoy the unbeatable location in Mount Albert where you can stroll to local restaurants, parks, and beautiful walking trails. Just a short drive to Newmarket and the convenience of the EG GO Train. Great schools, a walkway into the park/schoolyard off of Birchard, and a warm, welcoming community make this town the perfect place to call home. This is more than a home, it's an opportunity to create your dream space in a vibrant and growing community. Don't miss your chance! See Attached Inclusions & Exclusions Feature Sheet for Additional Information
Property Details
Size
Parking
Build
Heating & Cooling
Utilities
Rooms
Living
11′1″ x 14′8″
Dining
9′8″ x 10′8″
Kitchen
9′5″ x 13′7″
Family
12′2″ x 15′3″
Prim Bdrm
11′1″ x 17′1″
2nd Br
9′5″ x 14′0″
Ownership Details
Ownership
Taxes
Source
Listing Brokerage
For Sale Nearby
Sold Nearby

- 1,100 - 1,500 Sq. Ft.
- 3
- 3

- 3
- 3

- 2000 Sq. Ft.
- 3
- 2

- 6
- 3

- 1,100 - 1,500 Sq. Ft.
- 4
- 2

- 1,500 - 2,000 Sq. Ft.
- 3
- 2

- 2,000 - 2,500 Sq. Ft.
- 5
- 3

- 2
- 1
Listing information provided in part by the Toronto Regional Real Estate Board for personal, non-commercial use by viewers of this site and may not be reproduced or redistributed. Copyright © TRREB. All rights reserved.
Information is deemed reliable but is not guaranteed accurate by TRREB®. The information provided herein must only be used by consumers that have a bona fide interest in the purchase, sale, or lease of real estate.







