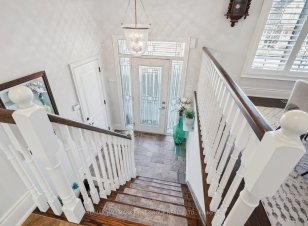
42 Belsey Ln
Belsey Ln, Newcastle, Clarington, ON, L1B 0B3



Welcome to 42 Belsey Lane, a meticulously maintained and upgraded "Kylemore" built raised bungalow in the picturesque Port of Newcastle. Originally the builders model home, this stunning Bostonian design showcases 2020sf of total living space, extensive builder upgrades complemented by a newly updated kitchen and additional owner... Show More
Welcome to 42 Belsey Lane, a meticulously maintained and upgraded "Kylemore" built raised bungalow in the picturesque Port of Newcastle. Originally the builders model home, this stunning Bostonian design showcases 2020sf of total living space, extensive builder upgrades complemented by a newly updated kitchen and additional owner enhancements, making it a true showpiece. Thoughtfully designed for one-level living, the main floor features a spacious primary bedroom with 5pc ensuite, a beautifully appointed dining room connected by a butlers pantry, and a grand family room with a striking stone wall mantle perfect for holiday gatherings. Elegance abounds with cathedral and tray ceilings, 35 pot lights, multiple fireplaces, rich hardwood floors, elegant ceramics, and quartz countertops. The gourmet kitchen boasts a built-in stainless steel wall oven and microwave, a gas cooktop, and designer finishes, seamlessly blending style and function. The professionally builder finished lower level with newer installed vinyl flooring, offers two additional bedrooms sharing a 4pc bathroom. Lower area also includes laundry & expansive recreation space, providing plenty of room for family and visitors. Access to the garage, A double-car garage with loft storage, and lower area workshop completes this exceptional home, checking off every box for discerning buyers. Outside, enjoy landscaped grounds, an interlock driveway, and maintenance-free fencing, all just steps from the Lake Ontario, marina, local pubs, and restaurants. With easy access to Highway 401, this home offers an unparalleled blend of luxury, comfort, and lakeside living truly a perfect 10!
Additional Media
View Additional Media
Property Details
Size
Parking
Lot
Build
Heating & Cooling
Utilities
Ownership Details
Ownership
Taxes
Source
Listing Brokerage
Book A Private Showing
For Sale Nearby
Sold Nearby

- 2309 Sq. Ft.
- 4
- 4

- 3
- 3

- 2,500 - 3,000 Sq. Ft.
- 4
- 3

- 3,000 - 3,500 Sq. Ft.
- 4
- 4

- 3,500 - 5,000 Sq. Ft.
- 4
- 4

- 3,000 - 3,500 Sq. Ft.
- 4
- 4

- 5000 Sq. Ft.
- 5
- 5

- 4
- 3
Listing information provided in part by the Toronto Regional Real Estate Board for personal, non-commercial use by viewers of this site and may not be reproduced or redistributed. Copyright © TRREB. All rights reserved.
Information is deemed reliable but is not guaranteed accurate by TRREB®. The information provided herein must only be used by consumers that have a bona fide interest in the purchase, sale, or lease of real estate.







