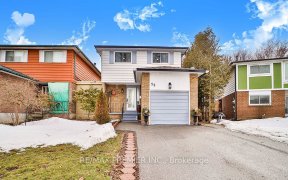
42 - 72 Martin Rd
Martin Rd, Bowmanville, Clarington, ON, L1C 3N3



LOCATION, AMENITIES AND COMFORTABLE LIVING. This Condo townhome offers low monthly fees, low taxes and spacious living with 2 large bedrooms (which use to be three and can easily be put back to 3 bdrm) featuring customized built-in wardrobes. Newer carpet in bedrooms, California Shutters, large casement windows add comfort and style to...
LOCATION, AMENITIES AND COMFORTABLE LIVING. This Condo townhome offers low monthly fees, low taxes and spacious living with 2 large bedrooms (which use to be three and can easily be put back to 3 bdrm) featuring customized built-in wardrobes. Newer carpet in bedrooms, California Shutters, large casement windows add comfort and style to this home. The deep soaker tub provides a luxurious feature for soaking away a stressful day. The walkout to the fully fenced yard provides convenient access to outdoor space all the while keeping your presence private. The interior garage entry adds to the convenience of living in the townhouse. Overall this property offers a blend of comfort, convenience, and style in a desirable location with access to various amenities and close proximity to the hwy #401.***OPEN HOUSE IS ON SUNDAY, AUGUST 11, 2024 from 2PM - 4PM*** Samsung front load washer and dryer. Built in Dishwasher. Samsung Refrigerator and Stove. Flush mount LED lighting throughout, Newer Furnace (2022), Newer Carpet (2023), Freshly painted,
Property Details
Size
Parking
Build
Heating & Cooling
Rooms
Rec
0′0″ x 0′0″
Kitchen
0′0″ x 0′0″
Living
0′0″ x 0′0″
Br
0′0″ x 0′0″
Br
0′0″ x 0′0″
Bathroom
0′0″ x 0′0″
Ownership Details
Ownership
Condo Policies
Taxes
Condo Fee
Source
Listing Brokerage
For Sale Nearby
Sold Nearby

- 3
- 2

- 3
- 2

- 3
- 2

- 1,200 - 1,399 Sq. Ft.
- 3
- 2

- 3
- 2

- 3
- 2

- 3
- 2

- 1,000 - 1,199 Sq. Ft.
- 3
- 2
Listing information provided in part by the Toronto Regional Real Estate Board for personal, non-commercial use by viewers of this site and may not be reproduced or redistributed. Copyright © TRREB. All rights reserved.
Information is deemed reliable but is not guaranteed accurate by TRREB®. The information provided herein must only be used by consumers that have a bona fide interest in the purchase, sale, or lease of real estate.







