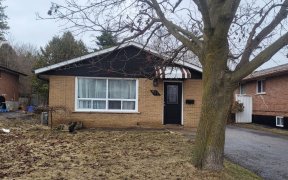


Prime Location! Renovations Are Complete, New Kitchen, Quartz Counter Tops, Dining Room Built In's, Office/Library Built In's, Heat Pumps/Ac Installed In Each Of The Upstairs Bedrooms W/Remotes, Crown Moulding Throughout, Pot Lights Installed Through Out Including In The Soffits, New Lower Level 3 Piece Washroom Installed, New Kitchen...
Prime Location! Renovations Are Complete, New Kitchen, Quartz Counter Tops, Dining Room Built In's, Office/Library Built In's, Heat Pumps/Ac Installed In Each Of The Upstairs Bedrooms W/Remotes, Crown Moulding Throughout, Pot Lights Installed Through Out Including In The Soffits, New Lower Level 3 Piece Washroom Installed, New Kitchen Floors, New Broadloom In Bedrooms And Basement, Curbs Cut, House Completely Painted, Roof 2016, And Newer Windows. Thousands Has Been Spent On This Beautiful Immaculate Detached Home. Just Move In And Enjoy, Featuring 3 Bedrooms, 2 Bathrooms Located In A Prime Location On A Quiet And Family Friendly Court With A Beautiful Backyard, Perfect For Entertaining! The Main Floor Boasts A Bright Open Concept With Modern Built In Cabinets In Both The Living/Dining Space W/ Hardwood Flooring. The Lower Level Family Room Features A Gas Fire Place And A W/O To The Private Fenced Backyard With A Patio, Gazebo And Stunning Walk In Heated Salt Water Pool. New S/S Appliances In The Kitchen Including A Newly Natural Gas Stove, Microwave And Dish Washer. Washer And Dryer (As Is But In Good Working Order), Gdo Opener And Remote. Looking For A March 1st Closing But Flexible.
Property Details
Size
Parking
Build
Rooms
Kitchen
11′8″ x 9′4″
Dining
11′9″ x 9′5″
Living
15′0″ x 11′5″
Br
9′5″ x 11′5″
Bathroom
4′11″ x 6′7″
Family
15′5″ x 13′11″
Ownership Details
Ownership
Taxes
Source
Listing Brokerage
For Sale Nearby
Sold Nearby

- 3
- 2

- 3
- 2

- 1,100 - 1,500 Sq. Ft.
- 3
- 2

- 3
- 3

- 4
- 3

- 3
- 4

- 3
- 2

- 3
- 2
Listing information provided in part by the Toronto Regional Real Estate Board for personal, non-commercial use by viewers of this site and may not be reproduced or redistributed. Copyright © TRREB. All rights reserved.
Information is deemed reliable but is not guaranteed accurate by TRREB®. The information provided herein must only be used by consumers that have a bona fide interest in the purchase, sale, or lease of real estate.








