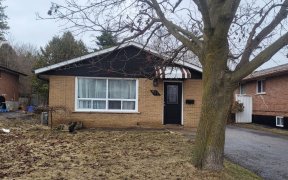


Welcome Home To 419 Grange Court In Oshawa! This Detached Home Features 3 Bedrooms, 2 Bathrooms. It's In A Prime Oshawa Location On A Quiet And Family Friendly Court With A Beautiful Backyard, Perfect For Entertaining! The Main Floor Boasts A Bright Open Concept Living/Dining Space W/ Hardwood Flooring. The Lower Level Family Room...
Welcome Home To 419 Grange Court In Oshawa! This Detached Home Features 3 Bedrooms, 2 Bathrooms. It's In A Prime Oshawa Location On A Quiet And Family Friendly Court With A Beautiful Backyard, Perfect For Entertaining! The Main Floor Boasts A Bright Open Concept Living/Dining Space W/ Hardwood Flooring. The Lower Level Family Room Features A W/O To The Private Backyard With A Patio, Gazebo And Stunning Pool. The Basement Is Fully Finished With An Open Rec Space And Bar, Waiting For Your Personal Touch. Offers Anytime!
Property Details
Size
Parking
Rooms
Kitchen
11′8″ x 9′4″
Dining
11′9″ x 9′5″
Living
15′0″ x 11′5″
Br
9′5″ x 11′5″
Bathroom
4′11″ x 6′7″
Family
15′5″ x 13′11″
Ownership Details
Ownership
Taxes
Source
Listing Brokerage
For Sale Nearby
Sold Nearby

- 3
- 2

- 3
- 2

- 1,100 - 1,500 Sq. Ft.
- 3
- 2

- 3
- 3

- 4
- 3

- 3
- 4

- 3
- 2

- 3
- 2
Listing information provided in part by the Toronto Regional Real Estate Board for personal, non-commercial use by viewers of this site and may not be reproduced or redistributed. Copyright © TRREB. All rights reserved.
Information is deemed reliable but is not guaranteed accurate by TRREB®. The information provided herein must only be used by consumers that have a bona fide interest in the purchase, sale, or lease of real estate.








