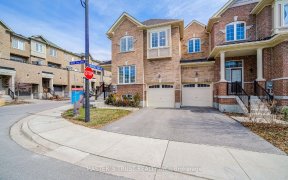


Internet Remarks: Perfect family home in highly sought after Glenway Estates. Open layout and massive living space is an entertainers dream! 3rd bdrm converted to extra large Master with beautiful en-suite, heated floors, his & hers closets. Updated Kitchen with high end s/s appliances & up and down W/O's to two tier deck. Bright living...
Internet Remarks: Perfect family home in highly sought after Glenway Estates. Open layout and massive living space is an entertainers dream! 3rd bdrm converted to extra large Master with beautiful en-suite, heated floors, his & hers closets. Updated Kitchen with high end s/s appliances & up and down W/O's to two tier deck. Bright living with natural light pouring in. Premium extra deep lot backing onto pond. Hardwood floors, potlights, cvac & more! LOCATION! Close to highway 400 and 404, walk to go station mall and all major amenities. , AreaSqFt: 2131.25, Finished AreaSqFt: 2292.71, Finished AreaSqM: 213, Property Size: -1/2A,
Property Details
Size
Build
Utilities
Rooms
Living
64′8″ x 88′4″
Dining
40′5″ x 35′2″
Kitchen
32′11″ x 55′6″
Great Rm
38′2″ x 60′6″
Prim Bdrm
41′3″ x 66′5″
Br
37′9″ x 35′1″
Ownership Details
Ownership
Taxes
Source
Listing Brokerage
For Sale Nearby
Sold Nearby

- 5
- 5

- 3,500 - 5,000 Sq. Ft.
- 4
- 5

- 5,000 Sq. Ft.
- 5
- 5

- 4
- 3

- 3,000 - 3,500 Sq. Ft.
- 4
- 4

- 4
- 3

- 3
- 3

- 1,500 - 2,000 Sq. Ft.
- 3
- 3
Listing information provided in part by the Toronto Regional Real Estate Board for personal, non-commercial use by viewers of this site and may not be reproduced or redistributed. Copyright © TRREB. All rights reserved.
Information is deemed reliable but is not guaranteed accurate by TRREB®. The information provided herein must only be used by consumers that have a bona fide interest in the purchase, sale, or lease of real estate.








