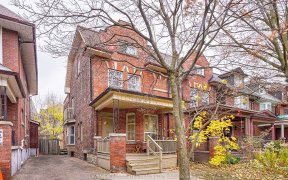
418 - 783 Bathurst St
Bathurst St, Downtown Toronto, Toronto, ON, M5S 0A8



Explore ultra modern urban living at 783 Bathurst Street, Unit 418, a stylish 697 sq. ft. condo just steps from the University of Toronto campus. This modern residence features an open-concept layout with 9ft ceilings, a sleek kitchen with stainless steel appliances, a cozy bedroom, and a private balcony offering views of the vibrant...
Explore ultra modern urban living at 783 Bathurst Street, Unit 418, a stylish 697 sq. ft. condo just steps from the University of Toronto campus. This modern residence features an open-concept layout with 9ft ceilings, a sleek kitchen with stainless steel appliances, a cozy bedroom, and a private balcony offering views of the vibrant cityscape. Enjoy amenities such as a fitness center and 24-hour concierge service. With the subway nearby, it's ideal for students and professionals seeking a convenient city lifestyle. Schedule your tour today! Fridge, Stove, Built-In Dishwasher, Washer, Dryer, All Elf's, All Window Coverings, Netting On Balcony.
Property Details
Size
Parking
Condo
Build
Heating & Cooling
Rooms
Living
9′0″ x 14′7″
Kitchen
7′10″ x 11′5″
Br
9′10″ x 9′10″
Den
4′7″ x 8′11″
Dining
7′10″ x 10′6″
Ownership Details
Ownership
Condo Policies
Taxes
Condo Fee
Source
Listing Brokerage
For Sale Nearby
Sold Nearby

- 1
- 1

- 1

- 600 - 699 Sq. Ft.
- 1
- 1

- 1
- 1

- 1,200 - 1,399 Sq. Ft.
- 3
- 2

- 738 Sq. Ft.
- 1
- 1

- 600 - 699 Sq. Ft.
- 1
- 1

- 1
Listing information provided in part by the Toronto Regional Real Estate Board for personal, non-commercial use by viewers of this site and may not be reproduced or redistributed. Copyright © TRREB. All rights reserved.
Information is deemed reliable but is not guaranteed accurate by TRREB®. The information provided herein must only be used by consumers that have a bona fide interest in the purchase, sale, or lease of real estate.







