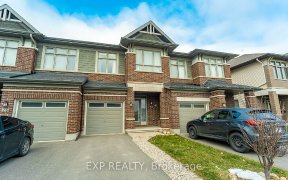


The sweetest deal in Riverside South! This gorgeous Carriage Home is one of only 4 built on oversized lots with no rear neighbors. Back yard oasis has lush mature trees, shrubs and hedges making it incredibly private. Main level LR/DR, kitchen with breakfast bar & lovely FR with attractive gas f/p. Large Primary bdrm with WIC & 3pc...
The sweetest deal in Riverside South! This gorgeous Carriage Home is one of only 4 built on oversized lots with no rear neighbors. Back yard oasis has lush mature trees, shrubs and hedges making it incredibly private. Main level LR/DR, kitchen with breakfast bar & lovely FR with attractive gas f/p. Large Primary bdrm with WIC & 3pc ensuite, 2 good-sized secondary bdrms complete the 2nd level. Fully fin bsmt has a fabulous home gym, awesome TV/media rm with cozy gas f/p, and oodles of storage. Professionally painted throughout in designer color palette! Double car garage has custom shelving, private access to the backyard and covered dog run. Meticulously maintained over the years with many upgrades. Carpet has just been professionally cleaned and driveway professionally resurfaced. Be sure to see the multimedia link for additional photos, drone footage and panoramic views. Suitable for every age group! Offers welcome anytime with 24 irrevocable. Make this amazing home yours today!
Property Details
Size
Parking
Lot
Build
Rooms
Living Rm
10′5″ x 14′0″
Dining Rm
9′0″ x 11′9″
Kitchen
8′3″ x 12′5″
Family Rm
11′6″ x 12′5″
Primary Bedrm
13′0″ x 13′5″
Bedroom
9′10″ x 11′6″
Ownership Details
Ownership
Taxes
Source
Listing Brokerage
For Sale Nearby
Sold Nearby

- 4
- 3

- 3
- 3

- 3
- 3

- 3
- 3

- 2
- 2

- 3
- 3

- 3
- 3

- 3
- 3
Listing information provided in part by the Ottawa Real Estate Board for personal, non-commercial use by viewers of this site and may not be reproduced or redistributed. Copyright © OREB. All rights reserved.
Information is deemed reliable but is not guaranteed accurate by OREB®. The information provided herein must only be used by consumers that have a bona fide interest in the purchase, sale, or lease of real estate.








