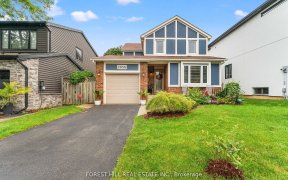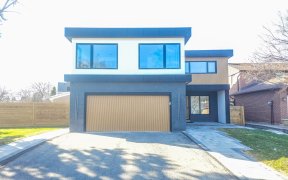


Immaculate Pheasant Run Beauty! Gorgeous Curb Appeal, Private Treed Lot Backing Onto Walking Trails. Spacious Layout, 1890 Sqft + Finished Basement! Featuring, Main Floor Family Room W/Gas Firplace, Newly Renovated Kitchen W/Granite Countertops & Tiled Backsplash, Hardwood & Laminate Throughout. Large Bedrooms, Primary Bdrm W/Sep. Sitting...
Immaculate Pheasant Run Beauty! Gorgeous Curb Appeal, Private Treed Lot Backing Onto Walking Trails. Spacious Layout, 1890 Sqft + Finished Basement! Featuring, Main Floor Family Room W/Gas Firplace, Newly Renovated Kitchen W/Granite Countertops & Tiled Backsplash, Hardwood & Laminate Throughout. Large Bedrooms, Primary Bdrm W/Sep. Sitting Area, His/Hers Closet & Semi-Ensuite. Cozy Finished Basement W/Laminate Floor, Gas Fireplace, Large Storage Area - Which Can Be Easily Converted To A Bedroom. Fantastic Family Home In Move In Condition! Garage Entrance To Home. Added Roof Insulation. Hwt Owned,New Cac,Fridge,Stove,New Dw, New Washer,Dryer,Elf's,Curtain Rods,Front Liv Curtains,Waterfall & Pump,Laundry & Rec Rm Cabinets. Excl: All Curtains In Bdrms,Din,Fam & Small Liv Rm Window,Din. Rm Light To Be Replaced.
Property Details
Size
Parking
Rooms
Living
13′9″ x 10′2″
Dining
10′2″ x 10′9″
Family
11′10″ x 17′1″
Kitchen
10′9″ x 13′1″
Prim Bdrm
14′5″ x 13′9″
Br
13′5″ x 10′11″
Ownership Details
Ownership
Taxes
Source
Listing Brokerage
For Sale Nearby
Sold Nearby

- 3
- 3

- 4
- 3

- 4
- 2

- 4
- 3

- 4
- 3

- 2200 Sq. Ft.
- 4
- 3

- 1,500 - 2,000 Sq. Ft.
- 4
- 3

- 1,100 - 1,500 Sq. Ft.
- 4
- 4
Listing information provided in part by the Toronto Regional Real Estate Board for personal, non-commercial use by viewers of this site and may not be reproduced or redistributed. Copyright © TRREB. All rights reserved.
Information is deemed reliable but is not guaranteed accurate by TRREB®. The information provided herein must only be used by consumers that have a bona fide interest in the purchase, sale, or lease of real estate.








