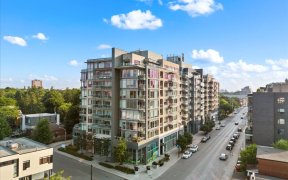


This desirable home located in Wellington Village was designed by Hobin Architects and built by Uniform Urban Developments in 2010. Tailored for the discerning homeowner, it features luxury finishes, a double car garage, and a stunning rooftop terrace. Located in St. Georges Yard next to the serene Byron Linear Park, it’s a short stroll...
This desirable home located in Wellington Village was designed by Hobin Architects and built by Uniform Urban Developments in 2010. Tailored for the discerning homeowner, it features luxury finishes, a double car garage, and a stunning rooftop terrace. Located in St. Georges Yard next to the serene Byron Linear Park, it’s a short stroll from Westboro, right in the heart of Wellington Village, surrounded by an array of popular restaurants and amenities. This elegant home includes thoughtful upgrades such as a butler's pantry, multiple balconies, and state-of-the-art THERMADOR appliances. Expansive living space with high ceilings and an open layout provide a premium living environment. Offers to be presented at 6:00PM on November 3, 2024 however Seller reserves the right to review and may accept pre-emptive offers. Association Fee $3000 annually: snow removal, grass cutting, leaf raking and gardening
Property Details
Size
Parking
Lot
Build
Heating & Cooling
Utilities
Rooms
Primary Bedrm
15′0″ x 15′8″
Ensuite 5-Piece
6′1″ x 11′10″
Other
3′5″ x 6′9″
Other
12′4″ x 14′7″
Bedroom
11′4″ x 8′11″
Other
5′10″ x 6′11″
Ownership Details
Ownership
Taxes
Source
Listing Brokerage
For Sale Nearby
Sold Nearby

- 3
- 2

- 2
- 3

- 4
- 2

- 3
- 4

- 4
- 3

- 5
- 5

- 700 - 1,100 Sq. Ft.
- 3
- 2

- 5
- 3
Listing information provided in part by the Ottawa Real Estate Board for personal, non-commercial use by viewers of this site and may not be reproduced or redistributed. Copyright © OREB. All rights reserved.
Information is deemed reliable but is not guaranteed accurate by OREB®. The information provided herein must only be used by consumers that have a bona fide interest in the purchase, sale, or lease of real estate.








