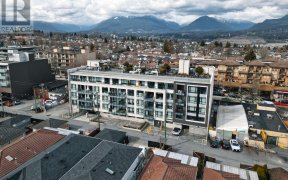


Quick Summary
Quick Summary
- Spacious 4,200 sq ft home
- Flat 33x122 lot in desirable area
- Brand new construction with high-end finishes
- Open-concept layout with vaulted ceilings
- Gourmet kitchen with stainless steel appliances
- Main floor office and laundry room
- Legal 1-bedroom basement suite
- Detached 3-bedroom laneway house
Famous area of Willingdon Heights at Burnaby North behind Brentwood Mall! This brand new house sits on a flat 33x122 lot with finishing 3 levels plus 3 beds lane way house at over 4200sqft indoor size North-South facing! It features: wide open entrance, radiant heat through all levels, air-conditioning, HRV, gourmet kitchen, ss... Show More
Famous area of Willingdon Heights at Burnaby North behind Brentwood Mall! This brand new house sits on a flat 33x122 lot with finishing 3 levels plus 3 beds lane way house at over 4200sqft indoor size North-South facing! It features: wide open entrance, radiant heat through all levels, air-conditioning, HRV, gourmet kitchen, ss appliances, office on main, open above ceiling for dining room, 3 beds with full bath upstairs and a big Landry room. Option to make 4th bedroom upstairs. 1 bed legal suite basement and potential 2 more suites as mortgage helper. 2 level with 3 beds legal lane way house gives extra space to use. It is an ideal layout and good quality finishing as a brand new house on market, welcome to come for viewing! Open House:Apr 5 Sat @2-4pm. (id:54626)
Property Details
Size
Parking
Build
Heating & Cooling
Ownership Details
Ownership
Book A Private Showing
For Sale Nearby
The trademarks REALTOR®, REALTORS®, and the REALTOR® logo are controlled by The Canadian Real Estate Association (CREA) and identify real estate professionals who are members of CREA. The trademarks MLS®, Multiple Listing Service® and the associated logos are owned by CREA and identify the quality of services provided by real estate professionals who are members of CREA.









