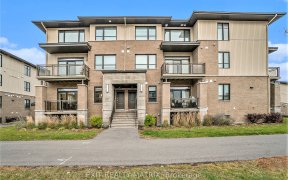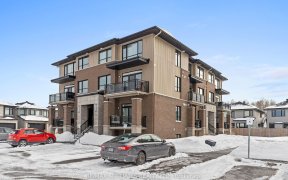


Welcome Home to 415 Rainrock Cres. This meticulously upgraded 2storey home is complete w/ a grand open concept main floor, 9ft ceilings, a gourmet kitchen featuring a large island, quartz counters, extended cabinetry & a gas stove!Enjoy your cozy family room w/gas fireplace, walkout to backyard, & ample natural light throughout. The 2nd...
Welcome Home to 415 Rainrock Cres. This meticulously upgraded 2storey home is complete w/ a grand open concept main floor, 9ft ceilings, a gourmet kitchen featuring a large island, quartz counters, extended cabinetry & a gas stove!Enjoy your cozy family room w/gas fireplace, walkout to backyard, & ample natural light throughout. The 2nd floor features hardwood floors, your Master retreat, two secondary large bedrooms, w/double door closets, a full 2nd bath w/quartz counters & upstairs laundry! The lower level is a fully finished rec room w/an oversized window, ample storage, & option for 4th bedroom. Bonus feature: Fronting onto lush forest & trails this home offers amazing privacy! 415 Rainrock is built for comfort, entertainment, and maximum functionality. Every upgrade was installed, & every detail was thought of! attached garage w/ inside entry, PVC fenced yard, smart home security & more! Offers accepted at 4pm Monday Jan. 18th.Sellers reserve the right to view pre emptive offers.
Property Details
Size
Parking
Lot
Build
Rooms
Living/Dining
4′8″ x 11′8″
Kitchen
10′4″ x 8′0″
Eating Area
7′8″ x 8′0″
Bedroom
12′6″ x 14′0″
Bedroom
12′6″ x 9′4″
Bedroom
10′0″ x 9′8″
Ownership Details
Ownership
Taxes
Source
Listing Brokerage
For Sale Nearby
Sold Nearby

- 3
- 3

- 3
- 3

- 3
- 3

- 4
- 3

- 3
- 3

- 3
- 3

- 3
- 3

- 1945 Sq. Ft.
- 3
- 3
Listing information provided in part by the Ottawa Real Estate Board for personal, non-commercial use by viewers of this site and may not be reproduced or redistributed. Copyright © OREB. All rights reserved.
Information is deemed reliable but is not guaranteed accurate by OREB®. The information provided herein must only be used by consumers that have a bona fide interest in the purchase, sale, or lease of real estate.








