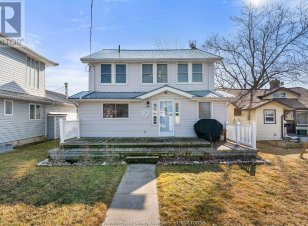


Experience retreat living at the Lake Erie Country Club. This private lakefront community is nestled in nature and surrounded by water and greenery. The home is both spacious and cozy, offering a solid wood eat-in kitchen, massive living space with floor to ceiling window views of the lake, wood burning fireplace and warm hardwood floors.... Show More
Experience retreat living at the Lake Erie Country Club. This private lakefront community is nestled in nature and surrounded by water and greenery. The home is both spacious and cozy, offering a solid wood eat-in kitchen, massive living space with floor to ceiling window views of the lake, wood burning fireplace and warm hardwood floors. 4 beds and 2 baths including a large primary suite with ensuite, sitting area, and second story balcony overlooking the lake. Plenty of storage on site with 2 sheds and a 24x30 garage with concrete floor and water facing deck. Notable upgrades to the property include gas furnace and AC, metal roof, vinyl windows, steel dock and breakwall. In addition to having the lake in your backyard, the LECC membership comes with use of the private tennis and basketball courts, playground, beach, clubhouse participation in organized events such as euchre nights, fitness classes and live music events. This is a true vacation home with never ending entertainment. (id:54626)
Property Details
Size
Parking
Build
Heating & Cooling
Rooms
Balcony
Other
4pc Ensuite bath
Bathroom
Family room/Fireplace
Family Room
Bedroom
Bedroom
Bedroom
Bedroom
Recreation room
Game Room
Ownership Details
Ownership
Book A Private Showing
For Sale Nearby
The trademarks REALTOR®, REALTORS®, and the REALTOR® logo are controlled by The Canadian Real Estate Association (CREA) and identify real estate professionals who are members of CREA. The trademarks MLS®, Multiple Listing Service® and the associated logos are owned by CREA and identify the quality of services provided by real estate professionals who are members of CREA.









