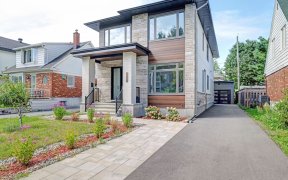


Flooring: Tile, Flooring: Vinyl, Welcome to this dreamy bungalow in the highly coveted neighbourhood of Westboro! This single family, detached home has undergone a complete renovation, offering contemporary elegance and ultimate comfort. Inside you'll enjoy a spacious and airy living space flooded with natural light. The open-concept...
Flooring: Tile, Flooring: Vinyl, Welcome to this dreamy bungalow in the highly coveted neighbourhood of Westboro! This single family, detached home has undergone a complete renovation, offering contemporary elegance and ultimate comfort. Inside you'll enjoy a spacious and airy living space flooded with natural light. The open-concept layout seamlessly connects the living, dining, and kitchen areas. The primary suite offers a luxurious built in walk-in closet and vanity. Downstairs you will find second bedroom that provides plenty of space for family and visitors. The bathrooms are beautifully updated with heated flooring, and styled with modern finishes and fixtures. Outside, the expansive backyard offers endless possibilities for outdoor enjoyment with a new interlocked patio. You'll love the convenience of living in this community with access to nearby parks, shops, restaurants, and public transit. Don't miss your opportunity to experience the ultimate in modern living in Westboro. Listing suspended Thurs Aug 15, Flooring: Hardwood
Property Details
Size
Parking
Build
Heating & Cooling
Utilities
Rooms
Kitchen
9′9″ x 11′1″
Bathroom
9′9″ x 5′10″
Living Room
13′11″ x 11′0″
Dining Room
10′11″ x 9′1″
Foyer
5′9″ x 3′6″
Primary Bedroom
9′9″ x 11′5″
Ownership Details
Ownership
Taxes
Source
Listing Brokerage
For Sale Nearby
Sold Nearby

- 3
- 3

- 3
- 1

- 3
- 2

- 3
- 2

- 2
- 1

- 3
- 2

- 2
- 2

- 3
- 3
Listing information provided in part by the Ottawa Real Estate Board for personal, non-commercial use by viewers of this site and may not be reproduced or redistributed. Copyright © OREB. All rights reserved.
Information is deemed reliable but is not guaranteed accurate by OREB®. The information provided herein must only be used by consumers that have a bona fide interest in the purchase, sale, or lease of real estate.








