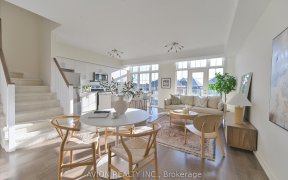
415 - 25 Baker Hill Blvd
Baker Hill Blvd, Stouffville, Whitchurch-Stouffville, ON, L4A 4R5



Discover Your Dream Home! Welcome to a beautifully designed 2-bedroom + den condo that perfectly blends modern-minimalist comfort with the warm, inviting feel in the heart of Stoufville. With over 1,150 square feet of living space, step into the expansive primary bedroom, a true sanctuary with fully upgraded spa style 4-piece ensuite! The...
Discover Your Dream Home! Welcome to a beautifully designed 2-bedroom + den condo that perfectly blends modern-minimalist comfort with the warm, inviting feel in the heart of Stoufville. With over 1,150 square feet of living space, step into the expansive primary bedroom, a true sanctuary with fully upgraded spa style 4-piece ensuite! The second bedroom is just as inviting, with its own walk-out to the balcony. Enjoy an open-concept living, dining, and kitchen area. Here, sleek stainless steel appliances and a handy breakfast counter meet in a space designed for both comfort and style. The living room is bathed in natural light with sliding doors that lead out to agenerously-sized balcony. Enjoy a car space close to elevators and storage unit conveniently on thesame level as the unit - both titled. This condo offers quick access to Highway 48 and is close to shops, schools, parks, and everything else you need for easy living. Enjoy the Hampton Place Condo Amenities which includes Outdoor BBQ Area, Gym, Entertainment Room, Guest Suites, Dog Wash, Bike Storage & 24-hour Concierge!
Property Details
Size
Parking
Condo
Condo Amenities
Build
Heating & Cooling
Rooms
Living
12′10″ x 12′10″
Kitchen
10′8″ x 8′11″
Dining
14′1″ x 8′6″
Prim Bdrm
12′6″ x 14′11″
2nd Br
9′2″ x 10′11″
Den
9′4″ x 8′5″
Ownership Details
Ownership
Condo Policies
Taxes
Condo Fee
Source
Listing Brokerage
For Sale Nearby
Sold Nearby

- 1,000 - 1,199 Sq. Ft.
- 3
- 2

- 2
- 2

- 1,000 - 1,199 Sq. Ft.
- 2
- 2

- 1,200 - 1,399 Sq. Ft.
- 2
- 2

- 2
- 2

- 800 - 899 Sq. Ft.
- 1
- 2

- 800 - 899 Sq. Ft.
- 1
- 2

- 800 - 899 Sq. Ft.
- 1
- 2
Listing information provided in part by the Toronto Regional Real Estate Board for personal, non-commercial use by viewers of this site and may not be reproduced or redistributed. Copyright © TRREB. All rights reserved.
Information is deemed reliable but is not guaranteed accurate by TRREB®. The information provided herein must only be used by consumers that have a bona fide interest in the purchase, sale, or lease of real estate.







