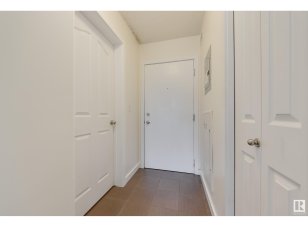
#415 12035 22 Av Sw
22 Ave SW, Southwest Edmonton, Edmonton, AB, T6W 0T1



Welcome to the convenience of the Heritage Valley area! Located in the Rutherford community, this condo is minutes away from shopping, grocery stores, public library, restaurants, and more! This TOP FLOOR unit is well laid out as a one bedroom plus den/office or a two bedroom (2nd bedroom has no window but has a sprinkler for egress).... Show More
Welcome to the convenience of the Heritage Valley area! Located in the Rutherford community, this condo is minutes away from shopping, grocery stores, public library, restaurants, and more! This TOP FLOOR unit is well laid out as a one bedroom plus den/office or a two bedroom (2nd bedroom has no window but has a sprinkler for egress). This home has recently been updated with brand new flooring & paint. The kitchen is open to the living space for added natural light, with the granite counter and peninsula suitable for meals or for sipping coffee or cocktails with family & friends, or step out from your living room onto your private balcony! The 4pc bathroom sparkles with a tile surround tub and granite countertops, and other conveniences include in-suite laundry and TWO parking stalls - one titled and one assigned. Close to public transportation, future South Capital LRT line, and easy access to QE2, airport, & Anthony Henday. Ready for immediate possession, this is a must-see property! (id:54626)
Additional Media
View Additional Media
Property Details
Size
Parking
Build
Heating & Cooling
Rooms
Living room
13′5″ x 12′9″
Kitchen
7′10″ x 7′6″
Primary Bedroom
9′2″ x 9′10″
Bedroom 2
10′9″ x 9′10″
Ownership Details
Ownership
Condo Fee
Book A Private Showing
For Sale Nearby
The trademarks REALTOR®, REALTORS®, and the REALTOR® logo are controlled by The Canadian Real Estate Association (CREA) and identify real estate professionals who are members of CREA. The trademarks MLS®, Multiple Listing Service® and the associated logos are owned by CREA and identify the quality of services provided by real estate professionals who are members of CREA.








