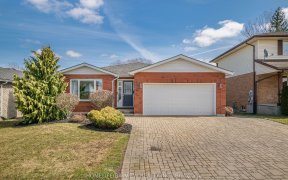


Welcome To 414 Champlain Avenue Located In A Family Friendly Area Of Woodstock. This Beautiful 3-Bedroom, 2-Bathroom And Carpet- Free Detached Home Offers The Space And Comfort Ideal For A Growing Family. Integrated Within The Open Concept Is A Main Floor Plan Featuring Vaulted Ceiling, Decorative Pillar, Large Windows, Built-In Bookcases...
Welcome To 414 Champlain Avenue Located In A Family Friendly Area Of Woodstock. This Beautiful 3-Bedroom, 2-Bathroom And Carpet- Free Detached Home Offers The Space And Comfort Ideal For A Growing Family. Integrated Within The Open Concept Is A Main Floor Plan Featuring Vaulted Ceiling, Decorative Pillar, Large Windows, Built-In Bookcases On Each Side Of The Fireplace Located In The Living Room; Plus A Bird's-Eye View From The Second Floor Down. In Addition, A Fenced Backyard Adequate For Family And Entertainment, Along With Other Enjoyable Activities. Only Minutes Away From The 401 & Toyota Plant. Close To Shopping, Schools,**Interboard Listing: Kitchener - Waterloo R. E. Assoc**
Property Details
Size
Parking
Build
Rooms
Kitchen
9′1″ x 10′11″
Dining
8′11″ x 10′11″
Living
15′5″ x 16′0″
Prim Bdrm
12′4″ x 13′3″
Br
10′2″ x 14′0″
Br
9′5″ x 11′10″
Ownership Details
Ownership
Taxes
Source
Listing Brokerage
For Sale Nearby
Sold Nearby

- 1,500 - 2,000 Sq. Ft.
- 3
- 3

- 3
- 3

- 3
- 2

- 1,100 - 1,500 Sq. Ft.
- 3
- 2

- 2,000 - 2,500 Sq. Ft.
- 4
- 3

- 3
- 3

- 1,500 - 2,000 Sq. Ft.
- 3
- 3

- 3
- 4
Listing information provided in part by the Toronto Regional Real Estate Board for personal, non-commercial use by viewers of this site and may not be reproduced or redistributed. Copyright © TRREB. All rights reserved.
Information is deemed reliable but is not guaranteed accurate by TRREB®. The information provided herein must only be used by consumers that have a bona fide interest in the purchase, sale, or lease of real estate.








