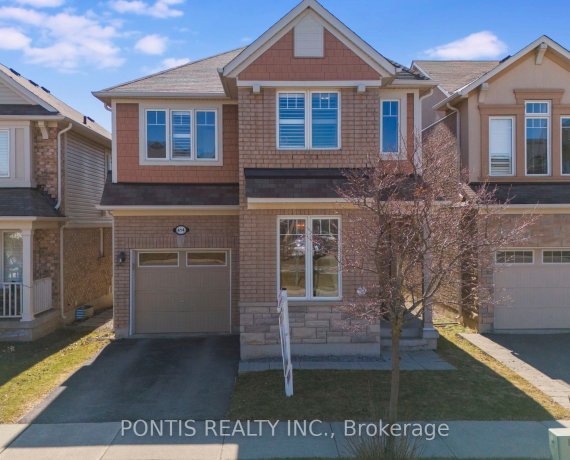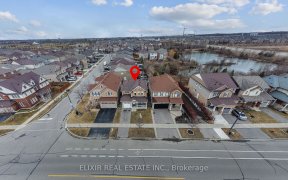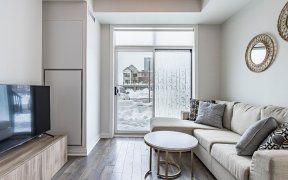
414 Cavanagh Ln
Cavanagh Ln, Willmott, Milton, ON, L9T 8B9



Welcome to 414 Cavanagh Lane! As you step inside, you're immediately welcomed by gleaming dark hardwood floors that flow throughout the main level, complemented by elegant dark oak stairs and stunning Spanish-style arches that add character to every room. This spacious home boasts 4 bedrooms and 3 bathrooms. The expansive family and... Show More
Welcome to 414 Cavanagh Lane! As you step inside, you're immediately welcomed by gleaming dark hardwood floors that flow throughout the main level, complemented by elegant dark oak stairs and stunning Spanish-style arches that add character to every room. This spacious home boasts 4 bedrooms and 3 bathrooms. The expansive family and dining areas are flooded with natural light from large, oversized windows, creating a bright and inviting atmosphere. Enjoy breathtaking views of the serene ravine and pond with no rear neighbors. The chef's kitchen is a true highlight, offering plenty of space for cooking and entertaining, complete with a bar seating area and a cozy breakfast nook with direct access to the deck. Upstairs, you'll find 4 generously sized bedrooms, including a primary suite with double doors, upgraded broadloom, large windows, and a 4-piece ensuite bathroom with a massive walk-in closet. The three additional bedrooms also feature upgraded broadloom and large windows, with a beautifully upgraded 3-piece bathroom featuring granite countertops. Make This Home Yours Today!!!
Additional Media
View Additional Media
Property Details
Size
Parking
Lot
Build
Heating & Cooling
Utilities
Ownership Details
Ownership
Taxes
Source
Listing Brokerage
Book A Private Showing
For Sale Nearby
Sold Nearby

- 2,000 - 2,500 Sq. Ft.
- 4
- 3

- 1510 Sq. Ft.
- 3
- 3

- 1,500 - 2,000 Sq. Ft.
- 3
- 3

- 3
- 3

- 1,100 - 1,500 Sq. Ft.
- 3
- 3

- 2,000 - 2,500 Sq. Ft.
- 4
- 3

- 2
- 2

- 2
- 2
Listing information provided in part by the Toronto Regional Real Estate Board for personal, non-commercial use by viewers of this site and may not be reproduced or redistributed. Copyright © TRREB. All rights reserved.
Information is deemed reliable but is not guaranteed accurate by TRREB®. The information provided herein must only be used by consumers that have a bona fide interest in the purchase, sale, or lease of real estate.







