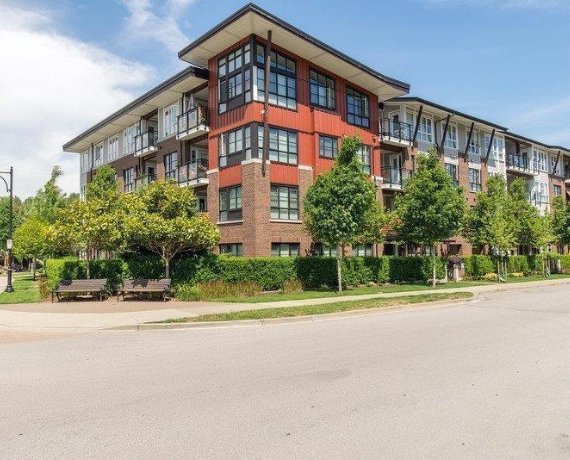
414 - 23215 Billy Brown Rd
Billy Brown Rd, Langley, Langley District municipality, BC, V1M 0B7



TOP FLOOR! VAULTED CEILINGS! Incredibly bright and sunny south/west exposed unit with plenty of windows and natural light! Downsize in comfort in this 2 BDRM 2 BATH condo. Large kitchen with island, bonus window above kitchen sink! S/S appliance package incl gas stove, granite counters. Custom kitchen cabinets. Engineered hardwood floors.... Show More
TOP FLOOR! VAULTED CEILINGS! Incredibly bright and sunny south/west exposed unit with plenty of windows and natural light! Downsize in comfort in this 2 BDRM 2 BATH condo. Large kitchen with island, bonus window above kitchen sink! S/S appliance package incl gas stove, granite counters. Custom kitchen cabinets. Engineered hardwood floors. Cozy electric fireplace feature. Updated carpets in both bdrms. Primary bdrm has his/hers closets and separate door to deck. Open up the french doors to retreat to the 80sqft west exposed deck. Two side by side parking stalls. Storage locker on the same floor. Secure bike storage, fitness room and amenity room! Revel in all that Fort Langley offers, just steps from the Fraser River, shopping, coffee shops, restaurants and more! (id:54626)
Additional Media
View Additional Media
Property Details
Size
Parking
Condo Amenities
Build
Heating & Cooling
Utilities
Ownership Details
Ownership
Condo Fee
Book A Private Showing
For Sale Nearby
The trademarks REALTOR®, REALTORS®, and the REALTOR® logo are controlled by The Canadian Real Estate Association (CREA) and identify real estate professionals who are members of CREA. The trademarks MLS®, Multiple Listing Service® and the associated logos are owned by CREA and identify the quality of services provided by real estate professionals who are members of CREA.








