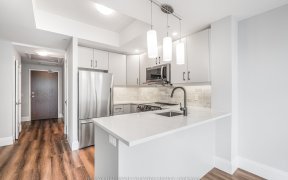
414 - 114 Victoria St S
Victoria St S, Innovation District, Kitchener, ON, N2G 2B3



Park The Toy In Your Private Parking Spot & Forget About It For A Moment- Because Everything You're Going To Need ( And Everything You're Going To Ever Want) Is Within Your Grasp Now. Such A Great Opportunity To Be The First Person To Live In The Southwest Facing One Bed, One Bath New Garment Street Unit With All Of The Abov E Is Within...
Park The Toy In Your Private Parking Spot & Forget About It For A Moment- Because Everything You're Going To Need ( And Everything You're Going To Ever Want) Is Within Your Grasp Now. Such A Great Opportunity To Be The First Person To Live In The Southwest Facing One Bed, One Bath New Garment Street Unit With All Of The Abov E Is Within Two Feet & A Heartbeat (And/Or Lrt) Or Downtown Kitchener. Upgrades Display A Nice White & Soft Grey Palette,With Upgraded Led Lighting Packages Shining Down On The Sleek Silestone Counters, White Subway Backsplash **Interboard Listing: Kitchener - Waterloo R. E. Assoc**
Property Details
Size
Parking
Rooms
Kitchen
10′4″ x 12′4″
Living
10′4″ x 13′5″
Br
10′0″ x 10′4″
Bathroom
Bathroom
Ownership Details
Ownership
Condo Policies
Taxes
Condo Fee
Source
Listing Brokerage
For Sale Nearby
Sold Nearby

- 900 - 999 Sq. Ft.
- 1
- 1

- 1
- 1

- 1
- 1

- 700 - 799 Sq. Ft.
- 1
- 1

- 1
- 1

- 600 - 699 Sq. Ft.
- 1
- 1

- 600 - 699 Sq. Ft.
- 1
- 1

- 600 - 699 Sq. Ft.
- 1
- 1
Listing information provided in part by the Toronto Regional Real Estate Board for personal, non-commercial use by viewers of this site and may not be reproduced or redistributed. Copyright © TRREB. All rights reserved.
Information is deemed reliable but is not guaranteed accurate by TRREB®. The information provided herein must only be used by consumers that have a bona fide interest in the purchase, sale, or lease of real estate.







