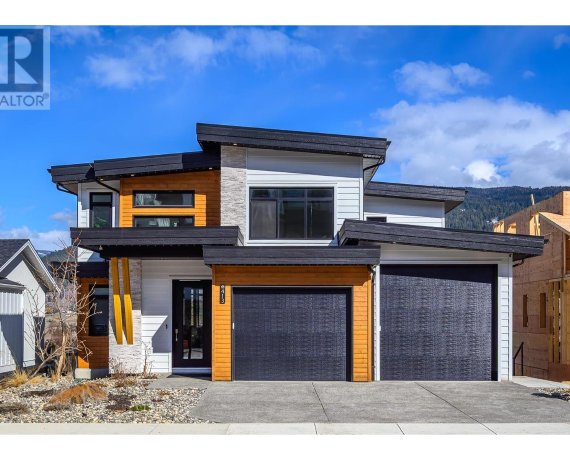
413 Morningview Dr
Morningview Dr, Coldstream, Coldstream, BC, V1B 2P2



This STUNNING SHOW HOME by Carriage Signature Homes Could Be Yours in Morningview on Middleton—one of the area's most sought-after communities. Spanning a total of 3,549 sq.ft., this home offers 2,378 sq.ft. of beautifully finished living space with 3 bed / 3 bath plus an additional 1,171 sq.ft. of unfinished lower level, ready for a... Show More
This STUNNING SHOW HOME by Carriage Signature Homes Could Be Yours in Morningview on Middleton—one of the area's most sought-after communities. Spanning a total of 3,549 sq.ft., this home offers 2,378 sq.ft. of beautifully finished living space with 3 bed / 3 bath plus an additional 1,171 sq.ft. of unfinished lower level, ready for a legal suite, rec room, and a 4 bed. MAIN FLOOR– Designed for both style and functionality, the main floor boasts soaring ceilings, an office/studio, and a warm, inviting Great Room with expansive windows. The chef’s kitchen is a true highlight, featuring an oversized island, coffee nook, pendant lighting, an oversized fridge/freezer, a spacious pantry, and a generous dining area. A 10-ft ceiling double garage with extended depth, a mudroom with a sleek modern bench, and stylish floor tiling add to the thoughtful design. The living room centers around a beautiful gas fireplace, while the covered deck includes a gas hookup perfect for year-round barbecuing. UPSTAIRS– The upper level is designed for convenience, with all bedrooms and laundry room ideally situated. The primary suite offers breathtaking valley views and a luxurious ensuite, complete with a superb w/in shower, freestanding tub, and a spacious walk-in closet. DOWNSTAIRS– design the lower lever for your needs. i.e. legal suite, a rec room and a 4th bed, the possibilities are endless. Close to schools, shopping, beaches & parks. Price is plus GST (id:54626)
Property Details
Size
Parking
Build
Heating & Cooling
Utilities
Rooms
Laundry room
8′1″ x 6′0″
Other
10′9″ x 5′1″
5pc Ensuite bath
Bathroom
Primary Bedroom
13′7″ x 13′0″
3pc Bathroom
Bathroom
Bedroom
11′9″ x 11′6″
Ownership Details
Ownership
Book A Private Showing
For Sale Nearby
The trademarks REALTOR®, REALTORS®, and the REALTOR® logo are controlled by The Canadian Real Estate Association (CREA) and identify real estate professionals who are members of CREA. The trademarks MLS®, Multiple Listing Service® and the associated logos are owned by CREA and identify the quality of services provided by real estate professionals who are members of CREA.








