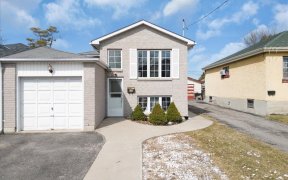


Welcome to 413 Athol Street East! This charming and well maintained 3-bedroom bungalow is nestled in a mature and friendly neighborhood. With ample natural light flowing through large windows, the classic hardwood floors and cozy broadloom create a warm and inviting atmosphere throughout. Located in a family-friendly area, this home is...
Welcome to 413 Athol Street East! This charming and well maintained 3-bedroom bungalow is nestled in a mature and friendly neighborhood. With ample natural light flowing through large windows, the classic hardwood floors and cozy broadloom create a warm and inviting atmosphere throughout. Located in a family-friendly area, this home is perfect for raising children, with schools, parks, and shops just a short walk away. The spacious front and backyard are beautifully landscaped, providing the perfect outdoor retreat for relaxation or family gatherings. Whether you're looking for a place to call home or an investment opportunity, this property offers incredible potential. The layout and space make it an ideal candidate for conversion into a duplex, adding to its value. Dont miss this fantastic opportunity in a sought-after community! Roof 2015, Furnace 2023, Dishwasher 2021
Property Details
Size
Parking
Build
Heating & Cooling
Utilities
Rooms
Living
12′10″ x 13′4″
Dining
8′6″ x 9′4″
Kitchen
9′7″ x 9′10″
Prim Bdrm
10′5″ x 13′5″
2nd Br
9′4″ x 13′4″
3rd Br
9′10″ x 11′0″
Ownership Details
Ownership
Taxes
Source
Listing Brokerage
For Sale Nearby
Sold Nearby

- 3
- 2

- 4
- 1

- 700 - 1,100 Sq. Ft.
- 5
- 2

- 2
- 2

- 5
- 2

- 700 - 1,100 Sq. Ft.
- 2
- 1

- 5
- 2

- 5
- 3
Listing information provided in part by the Toronto Regional Real Estate Board for personal, non-commercial use by viewers of this site and may not be reproduced or redistributed. Copyright © TRREB. All rights reserved.
Information is deemed reliable but is not guaranteed accurate by TRREB®. The information provided herein must only be used by consumers that have a bona fide interest in the purchase, sale, or lease of real estate.








