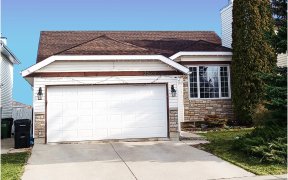


Welcome to your new home! This stunning end unit townhouse boasts an abundance of natural light throughout its bright and spacious open concept layout, featuring large windows that provide beautiful views. The modern kitchen is a chef’s dream, complete with granite countertops and top-of-the-line appliances. The dining area easily... Show More
Welcome to your new home! This stunning end unit townhouse boasts an abundance of natural light throughout its bright and spacious open concept layout, featuring large windows that provide beautiful views. The modern kitchen is a chef’s dream, complete with granite countertops and top-of-the-line appliances. The dining area easily accommodates a large table and provides direct access to your private balcony through patio doors. Upstairs, you'll discover two large double master bedrooms with two full bathrooms, including ensuites, walk-in closet, ample storage and a flex space. The basement houses laundry and ample storage space, along with an attached heated double garage for your convenience. Freshly painted and move-in ready, this home is a must-see for anyone seeking comfortable and stylish living. (id:54626)
Property Details
Size
Parking
Build
Heating & Cooling
Rooms
Primary Bedroom
Bedroom
Bedroom 2
Bedroom
Ownership Details
Ownership
Condo Fee
Book A Private Showing
For Sale Nearby
The trademarks REALTOR®, REALTORS®, and the REALTOR® logo are controlled by The Canadian Real Estate Association (CREA) and identify real estate professionals who are members of CREA. The trademarks MLS®, Multiple Listing Service® and the associated logos are owned by CREA and identify the quality of services provided by real estate professionals who are members of CREA.









