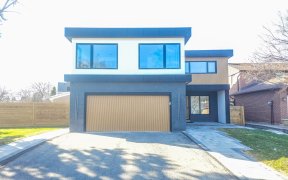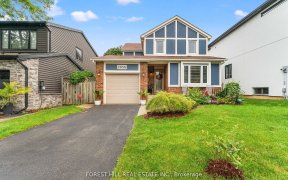


Ideally Located Semi In Peaceful Neighborhood Adjacent To Pheasant Run Park. Perfect For Biking/Walking. Great Potential For Investors. Sep Entrance To Basement. Recent Upgrades Incl: Luxury Plank Flooring, Lifetime Metal Roof, Thermal Pane Windows, Key-Less Entry, Energy Efficient Furnace, Central Air Conditioner. Features 4/Car...
Ideally Located Semi In Peaceful Neighborhood Adjacent To Pheasant Run Park. Perfect For Biking/Walking. Great Potential For Investors. Sep Entrance To Basement. Recent Upgrades Incl: Luxury Plank Flooring, Lifetime Metal Roof, Thermal Pane Windows, Key-Less Entry, Energy Efficient Furnace, Central Air Conditioner. Features 4/Car Driveway, Double Garage W/Entrance To Finished Basement. Minutes To Schools, Shopping And 403/401/Qew Transits. Energy-Efficient Fridge, Stove Dishwasher Microwave Bsmt: Fridge Washer (Dryer 2022) Thermal Pane Windows, Front Window Shutters, Energy-Efficient Furnace (Hwt Rental) Central Ac, Lifetime Metal Roof, Auto Garage Door Opener, Central Vac.
Property Details
Size
Parking
Build
Rooms
Living
11′5″ x 22′7″
Dining
11′5″ x 22′7″
Kitchen
8′3″ x 15′9″
Prim Bdrm
10′11″ x 14′7″
2nd Br
10′7″ x 9′1″
3rd Br
9′7″ x 9′2″
Ownership Details
Ownership
Taxes
Source
Listing Brokerage
For Sale Nearby
Sold Nearby

- 3
- 2

- 1,500 - 2,000 Sq. Ft.
- 3
- 3

- 4
- 2

- 3
- 3

- 4
- 3

- 700 - 1,100 Sq. Ft.
- 3
- 2

- 1770 Sq. Ft.
- 4
- 3

- 3
- 2
Listing information provided in part by the Toronto Regional Real Estate Board for personal, non-commercial use by viewers of this site and may not be reproduced or redistributed. Copyright © TRREB. All rights reserved.
Information is deemed reliable but is not guaranteed accurate by TRREB®. The information provided herein must only be used by consumers that have a bona fide interest in the purchase, sale, or lease of real estate.








