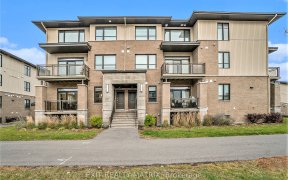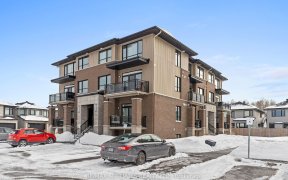


This 3-bed + loft End Unit townhouse situated on a quiet, no thru, premium lot fronting onto a ravine & a deep lot offering endless possibilities for the backyard. Entertain in style w/ the open-concept main lvl feat. a modern eat-in kitchen w/ SS appls, quartz counters & a expansive peninsula island & breakfast bar. Unwind in the...
This 3-bed + loft End Unit townhouse situated on a quiet, no thru, premium lot fronting onto a ravine & a deep lot offering endless possibilities for the backyard. Entertain in style w/ the open-concept main lvl feat. a modern eat-in kitchen w/ SS appls, quartz counters & a expansive peninsula island & breakfast bar. Unwind in the spacious living room w/ tons of natural light & seating arrangements. The 2nd lvl offers a luxurious primary suite w/ a WIC & spa-like ensuite feat. a soaker tub & upgraded glass shower. 2 add'l beds, a loft space, Laundry & a 4-piece cheater bath. The finished LL boasts a large rec rm w/ gas fplace, ideal for a home theatre & tons of storage space. Upgrades incl. central vac rough-in, tankless HWH & HRV system. Enjoy the covered front porch, relax on the interlock patio or a nice stroll in this amazing community. Easy access to schools, shopping malls, many parks for recreation & major rds for easy commutes. Tranquility awaits! 24 hr irrevocable on offers.
Property Details
Size
Parking
Lot
Build
Heating & Cooling
Utilities
Rooms
Foyer
8′3″ x 16′4″
Bath 2-Piece
7′10″ x 3′5″
Dining Rm
12′1″ x 13′11″
Living Rm
11′0″ x 18′4″
Kitchen
13′4″ x 9′1″
Eating Area
10′0″ x 9′1″
Ownership Details
Ownership
Taxes
Source
Listing Brokerage
For Sale Nearby
Sold Nearby

- 3
- 3

- 3
- 3

- 3
- 3

- 3
- 3

- 3
- 3

- 4
- 3

- 1945 Sq. Ft.
- 3
- 3

- 3
- 3
Listing information provided in part by the Ottawa Real Estate Board for personal, non-commercial use by viewers of this site and may not be reproduced or redistributed. Copyright © OREB. All rights reserved.
Information is deemed reliable but is not guaranteed accurate by OREB®. The information provided herein must only be used by consumers that have a bona fide interest in the purchase, sale, or lease of real estate.








