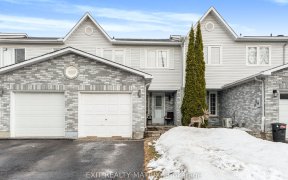


Why settle for a townhome when you can own this beautifully appointed, meticulously maintained detached home just a short 25 minute commute from Ottawa & minutes from the Ottawa River? This charming 3 bedroom, 2 bath home is nestled on a large, private lot with no direct rear neighbours. Plenty of room for a pool in this yard....
Why settle for a townhome when you can own this beautifully appointed, meticulously maintained detached home just a short 25 minute commute from Ottawa & minutes from the Ottawa River? This charming 3 bedroom, 2 bath home is nestled on a large, private lot with no direct rear neighbours. Plenty of room for a pool in this yard. Beautifully manicured yard, gardens, deck & an extra long driveway with plenty of parking. Bright, spacious open concept floorplan painted in soft neutral palette, updated lighting throughout, hardwood flooring & a cozy gas fireplace. Separate dining room with custom built-in, open to your spacious kitchen with ceramic tile, newer appliances, butcher block island which is perfect for the chef in your family & perfect for entertaining. Convenient access to your deck to enjoy your summer BBQ's. Natural Gas BBQ is included & all set up for you. Newly installed carpet on the 2nd level. Large primary bedroom has double closets & a 4 pc cheater ensuite with newly renovated shower/tub with sliding glass doors. Your partially finished lower level makes the perfect recreation room & is the perfect space to have a gym, media/games room or small workshop. Don't miss out on your opportunity to own this turnkey property! This property won't last long.
Property Details
Size
Parking
Build
Heating & Cooling
Utilities
Ownership Details
Ownership
Taxes
Source
Listing Brokerage
For Sale Nearby
Sold Nearby

- 3
- 2

- 4
- 3

- 3
- 2

- 4
- 2

- 4
- 2

- 5
- 2

- 4
- 3

- 4
- 2
Listing information provided in part by the Toronto Regional Real Estate Board for personal, non-commercial use by viewers of this site and may not be reproduced or redistributed. Copyright © TRREB. All rights reserved.
Information is deemed reliable but is not guaranteed accurate by TRREB®. The information provided herein must only be used by consumers that have a bona fide interest in the purchase, sale, or lease of real estate.








