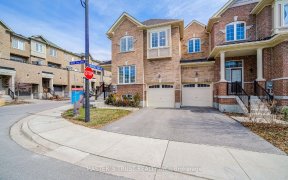


Imagine waking up every day as you step out to your private saltwater pool, overlooking an estuary serenaded by the soft sounds of nature Situated on a premium lot on Fairway Gardens, & backing onto greenspace, this extensively renovated executive residence is primed & ready for your family. The fabulously reno'd Kitchen feats Electrolux...
Imagine waking up every day as you step out to your private saltwater pool, overlooking an estuary serenaded by the soft sounds of nature Situated on a premium lot on Fairway Gardens, & backing onto greenspace, this extensively renovated executive residence is primed & ready for your family. The fabulously reno'd Kitchen feats Electrolux Full Sized Freezer & Fridge. Built-in Bosch wall oven & microwave, & a Thermador 6 burner Gas Stove w/ Range Hood. Family sized kitchen island w/ breakfast bar. Walk-out to stunning sun deck overlooking greenspace & pond. Large Principal Rooms throughout. Master bedroom feats expansive his & hers walk-in closets, customized shelving & updated ensuite w/ twin rainfall showers & separate water closet. Host poolside parties in the afternoon, & then fire up the popcorn maker in your very own state of the art movie theatre w/ luxury seating! Absolutely the best value you will find this season! Your dream home awaits!
Property Details
Size
Parking
Build
Heating & Cooling
Utilities
Rooms
Living
12′11″ x 17′0″
Dining
12′9″ x 14′3″
Kitchen
15′3″ x 15′10″
Family
13′1″ x 18′4″
Study
9′7″ x 14′2″
Prim Bdrm
14′11″ x 25′2″
Ownership Details
Ownership
Taxes
Source
Listing Brokerage
For Sale Nearby
Sold Nearby

- 3
- 3

- 5
- 4

- 1,500 - 2,000 Sq. Ft.
- 4
- 3

- 3
- 3

- 4
- 3

- 1,500 - 2,000 Sq. Ft.
- 3
- 3

- 3
- 3

- 1,500 - 2,000 Sq. Ft.
- 3
- 3
Listing information provided in part by the Toronto Regional Real Estate Board for personal, non-commercial use by viewers of this site and may not be reproduced or redistributed. Copyright © TRREB. All rights reserved.
Information is deemed reliable but is not guaranteed accurate by TRREB®. The information provided herein must only be used by consumers that have a bona fide interest in the purchase, sale, or lease of real estate.








