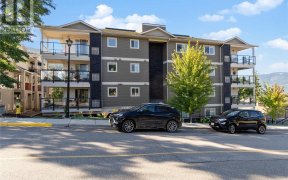


Modern home with income potential in prime downtown location! Experience the best of contemporary living in this meticulously rebuilt and reimagined residence where only a small portion of the original home remains. This just-completed home is practically new without GST and offers versatile living with two separate two-bedroom,... Show More
Modern home with income potential in prime downtown location! Experience the best of contemporary living in this meticulously rebuilt and reimagined residence where only a small portion of the original home remains. This just-completed home is practically new without GST and offers versatile living with two separate two-bedroom, one-bathroom suites, providing flexibility and potential rental income. The main floor boasts bright, open living spaces with a beautifully designed kitchen featuring a butcher block island. Flow seamlessly from the dining area to a massive deck, perfect for entertaining or enjoying a quiet morning coffee. Two spacious bedrooms, a stylish bathroom, and a convenient laundry room complete the main level. The legal basement suite, with its private entrance, offers another two bedrooms, one bathroom, and a laundry room, making it an ideal option for extended family, guests, or tenants. Parking is a breeze with the 2-bay carport located at the back of the house. Thoughtful details ensure this home is truly move-in ready, including landscaping and appliances to save you time and effort. Situated in a prime downtown location, you’re just a short walk away from all amenities. Whether you choose to live upstairs and rent out the basement or add this exceptional property to your investment portfolio, this is a rare opportunity you don’t want to miss! (id:54626)
Additional Media
View Additional Media
Property Details
Size
Parking
Build
Heating & Cooling
Utilities
Rooms
Storage
11′6″ x 11′6″
Other
24′0″ x 20′0″
Laundry room
6′0″ x 6′5″
Full bathroom
5′0″ x 10′0″
Bedroom
9′5″ x 10′10″
Primary Bedroom
10′11″ x 11′10″
Ownership Details
Ownership
Book A Private Showing
For Sale Nearby
The trademarks REALTOR®, REALTORS®, and the REALTOR® logo are controlled by The Canadian Real Estate Association (CREA) and identify real estate professionals who are members of CREA. The trademarks MLS®, Multiple Listing Service® and the associated logos are owned by CREA and identify the quality of services provided by real estate professionals who are members of CREA.









