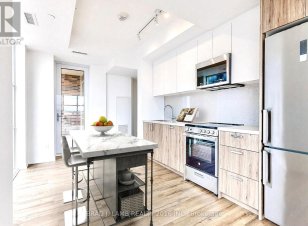
411 - 1787 St Clair Ave W
St Clair Ave W, West End, Toronto, ON, M6N 1J6



The Best Unit in the Building, the Bright and Beautiful Corner Unit with NW Exposure complete with Two bedrooms, Two Full Bathrooms, 2 Separate Balconies with Parking and Locker Included. Upgraded Finishes Throughout, Kitchen Double Thick Edge Quartz Countertops, Backsplash, Stainless Steel appliances, Hardwood Floors, 12"x24" tiles in... Show More
The Best Unit in the Building, the Bright and Beautiful Corner Unit with NW Exposure complete with Two bedrooms, Two Full Bathrooms, 2 Separate Balconies with Parking and Locker Included. Upgraded Finishes Throughout, Kitchen Double Thick Edge Quartz Countertops, Backsplash, Stainless Steel appliances, Hardwood Floors, 12"x24" tiles in bathrooms, Custom Roller Shades on Floor to Ceiling Windows. Sleep in on the weekends and enjoy privacy with blackout roller shades in both bedrooms. Building amenities include: Outdoor Rooftop BBQ's, Lounge and Full Gym. Convenient Access to Hwys 401, 400, Pearson Airport and 512 TTC St. Clair Streetcar at doorstep. Enjoy local restaurants and shops of the Junction Neighbourhood just 5 mins. away and walking distance to the Stockyards Village Shopping Centre. Nations and Metro Grocery Stores, Walmart, Home Depot, Best Buy and More. (id:54626)
Property Details
Size
Parking
Condo
Condo Amenities
Build
Heating & Cooling
Rooms
Living room
10′2″ x 26′8″
Dining room
10′2″ x 26′8″
Kitchen
10′2″ x 26′8″
Primary Bedroom
8′11″ x 10′4″
Bedroom 2
8′4″ x 8′4″
Ownership Details
Ownership
Condo Fee
Book A Private Showing
For Sale Nearby
Sold Nearby

- 800 - 899 Sq. Ft.
- 2
- 2

- 600 - 699 Sq. Ft.
- 1
- 1

- 600 - 699 Sq. Ft.
- 1
- 1

- 600 - 699 Sq. Ft.
- 1
- 1

- 1
- 1

- 1
- 1

- 1
- 1

- 1
- 1
The trademarks REALTOR®, REALTORS®, and the REALTOR® logo are controlled by The Canadian Real Estate Association (CREA) and identify real estate professionals who are members of CREA. The trademarks MLS®, Multiple Listing Service® and the associated logos are owned by CREA and identify the quality of services provided by real estate professionals who are members of CREA.








