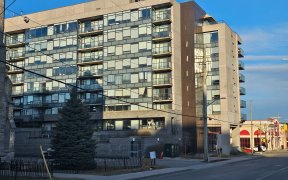
411 - 121 Queen St
Queen St, Downtown Kingston, Kingston, ON, K7K 0G6



Live Th4 Simple Live At Anna Lane! Open Concept 1 Bdrm + Den/Gym. This Condo Offers A View Of The City, Has A Balcony & The Convenience Of Having Restaurants That Appeal To All, Specialty Shops That Have Something For Everyone, Skate In The Winter,& Farmers Market At Market Square A Short Walk To Leon's Centre, Kingston Memorial Centre, &...
Live Th4 Simple Live At Anna Lane! Open Concept 1 Bdrm + Den/Gym. This Condo Offers A View Of The City, Has A Balcony & The Convenience Of Having Restaurants That Appeal To All, Specialty Shops That Have Something For Everyone, Skate In The Winter,& Farmers Market At Market Square A Short Walk To Leon's Centre, Kingston Memorial Centre, & Artillery Park Pool & Gym!! Queen's University Hospitals & City Offices Are All Located Within Close Proximity. Rental Underground Parking Space May Be Available. Not Holding Offers!
Property Details
Size
Parking
Build
Rooms
Living
10′0″ x 11′10″
Dining
11′10″ x 10′2″
Kitchen
9′5″ x 10′2″
Prim Bdrm
9′10″ x 11′1″
Bathroom
4′11″ x 7′10″
Other
5′6″ x 3′0″
Ownership Details
Ownership
Condo Policies
Taxes
Condo Fee
Source
Listing Brokerage
For Sale Nearby
Sold Nearby

- 700 - 799 Sq. Ft.
- 1
- 1

- 600 - 699 Sq. Ft.
- 1
- 1

- 500 - 599 Sq. Ft.
- 1
- 1

- 500 - 599 Sq. Ft.
- 1
- 1

- 2
- 2

- 800 - 899 Sq. Ft.
- 2
- 1

- 2,500 - 3,000 Sq. Ft.
- 2
- 3

- 2,500 - 3,000 Sq. Ft.
- 4
- 4
Listing information provided in part by the Toronto Regional Real Estate Board for personal, non-commercial use by viewers of this site and may not be reproduced or redistributed. Copyright © TRREB. All rights reserved.
Information is deemed reliable but is not guaranteed accurate by TRREB®. The information provided herein must only be used by consumers that have a bona fide interest in the purchase, sale, or lease of real estate.







