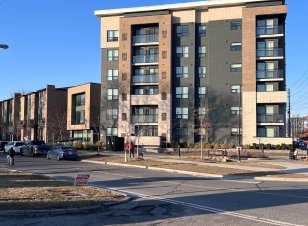
411 - 1 Falaise Rd
Falaise Rd, Scarborough, Toronto, ON, M1E 0B9



1 bed + Den Condo unit, The Den can be converted into an Office or 2nd bedroom including a closet! Ideal for working from Home. It Comes with a locker and 1 parking space! The balcony opens to lush green gardens & trees. The Unit is fully renovated, with Freshly painted walls and vinyl flooring ., NO CARPET. Modern concept Kitchen with... Show More
1 bed + Den Condo unit, The Den can be converted into an Office or 2nd bedroom including a closet! Ideal for working from Home. It Comes with a locker and 1 parking space! The balcony opens to lush green gardens & trees. The Unit is fully renovated, with Freshly painted walls and vinyl flooring ., NO CARPET. Modern concept Kitchen with Elegant backsplash, sliding glass bedroom door, Pet allowed with Restrictions. Close to All Amenities: a few minutes bus to Centennial College, U of T Scarborough Campus, Pan Am Centre. Close to Bank, Restaurants, Grocery Stores, Parks and TTC stop, Near to GO Station, Hwy 401. (id:54626)
Property Details
Size
Parking
Condo
Condo Amenities
Build
Heating & Cooling
Rooms
Living room
9′6″ x 17′9″
Primary Bedroom
7′10″ x 11′3″
Den
6′2″ x 17′9″
Kitchen
4′7″ x 16′9″
Ownership Details
Ownership
Condo Fee
Book A Private Showing
For Sale Nearby
Sold Nearby

- 1,400 - 1,599 Sq. Ft.
- 3
- 3

- 1,000 - 1,199 Sq. Ft.
- 2
- 2

- 900 - 999 Sq. Ft.
- 2
- 2

- 1,200 - 1,399 Sq. Ft.
- 2
- 3

- 1,400 - 1,599 Sq. Ft.
- 3
- 3

- 1,200 - 1,399 Sq. Ft.
- 3
- 3

- 500 - 599 Sq. Ft.
- 1
- 1

- 2
- 2
The trademarks REALTOR®, REALTORS®, and the REALTOR® logo are controlled by The Canadian Real Estate Association (CREA) and identify real estate professionals who are members of CREA. The trademarks MLS®, Multiple Listing Service® and the associated logos are owned by CREA and identify the quality of services provided by real estate professionals who are members of CREA.








