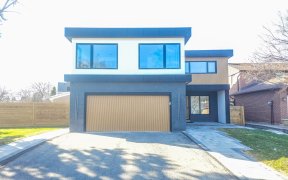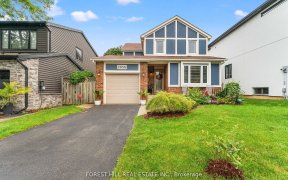
4108 Taffey Crescent
Taffey Crescent, Erin Mills, Mississauga, ON, L5L 2A7



Visit REALTOR website for additional information. Don't miss out on this meticulously maintained 5-level split detached family home, boasting a private garden oasis.Enjoy the spacious living room with a cozy fireplace and easy access to the patio overlooking the yard. With three generous bedrooms, including a primary suite with an...
Visit REALTOR website for additional information. Don't miss out on this meticulously maintained 5-level split detached family home, boasting a private garden oasis.Enjoy the spacious living room with a cozy fireplace and easy access to the patio overlooking the yard. With three generous bedrooms, including a primary suite with an ensuite bath and walk-in closet, comfort is assured. Gather in the inviting family room, complete with another fireplace. The finished sub-basement offers versatility with a TV room and potential fourth bedroom or office space, along with practical amenities like a functional laundry room, cold room, and ample storage. Whether you're ready to move in or eager to add your personal touch, this home offers great value in a fantastic neighbourhood perfect for creating cherished family memories.
Property Details
Size
Parking
Build
Heating & Cooling
Utilities
Rooms
Kitchen
43′7″ x 36′8″
Bathroom
0′0″ x 0′0″
Dining
42′11″ x 36′8″
Media/Ent
66′3″ x 38′8″
Other
79′8″ x 42′11″
Living
67′11″ x 39′8″
Ownership Details
Ownership
Taxes
Source
Listing Brokerage
For Sale Nearby
Sold Nearby

- 4
- 4

- 1,500 - 2,000 Sq. Ft.
- 3
- 2

- 4
- 2

- 4
- 3

- 4
- 2

- 4
- 2

- 4
- 3

- 4
- 3
Listing information provided in part by the Toronto Regional Real Estate Board for personal, non-commercial use by viewers of this site and may not be reproduced or redistributed. Copyright © TRREB. All rights reserved.
Information is deemed reliable but is not guaranteed accurate by TRREB®. The information provided herein must only be used by consumers that have a bona fide interest in the purchase, sale, or lease of real estate.







