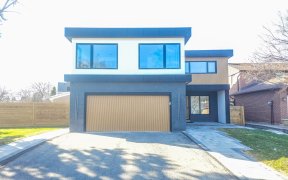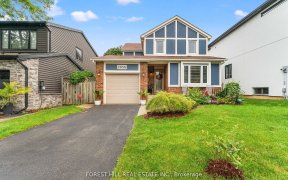


Popular Pheasant Run Of Erin Mills. Classic 2-Storey Open Staircase W/Skylight. Large L-Shaped Living And Dining Room. Eat-In Kitchen. Step-In Pantry. Skylight And W/O. Beautiful Gleaming 3/4" Red Oak Floors. Primary Bedroom Has Double Closet. Enjoy Updated Bathrooms. Fully-Finished Ll: Family Room, Exceptional Laundry And Storage. Great...
Popular Pheasant Run Of Erin Mills. Classic 2-Storey Open Staircase W/Skylight. Large L-Shaped Living And Dining Room. Eat-In Kitchen. Step-In Pantry. Skylight And W/O. Beautiful Gleaming 3/4" Red Oak Floors. Primary Bedroom Has Double Closet. Enjoy Updated Bathrooms. Fully-Finished Ll: Family Room, Exceptional Laundry And Storage. Great Deck For Fun And Entertaining. Timeless Maple Tree And Landscaped Backyard. Park 4 Cars. Walk/Bike Trails Through Parks, Streams, And Forest Of Erin Mills. Schools, Shopping, And Transit Nearby. Come To Life In Pheasant Run. Fridge, Stove, Dishwasher Not Working, Washer, Dryer, Elfs, Window Coverings, Gas Burner And Equipment, Gdo And One Remote, 3/4' Red Oak Hardwood Flooring, Gas Fireplace As Is. Hwt (R).
Property Details
Size
Parking
Build
Heating & Cooling
Utilities
Rooms
Living
11′6″ x 16′10″
Dining
10′10″ x 10′3″
Kitchen
12′5″ x 13′4″
Prim Bdrm
15′3″ x 12′5″
2nd Br
11′10″ x 12′4″
3rd Br
10′11″ x 8′3″
Ownership Details
Ownership
Taxes
Source
Listing Brokerage
For Sale Nearby
Sold Nearby

- 3
- 3

- 1,500 - 2,000 Sq. Ft.
- 3
- 3

- 3
- 3

- 700 - 1,100 Sq. Ft.
- 3
- 2

- 1770 Sq. Ft.
- 4
- 3

- 3
- 2

- 4
- 3

- 3
- 2
Listing information provided in part by the Toronto Regional Real Estate Board for personal, non-commercial use by viewers of this site and may not be reproduced or redistributed. Copyright © TRREB. All rights reserved.
Information is deemed reliable but is not guaranteed accurate by TRREB®. The information provided herein must only be used by consumers that have a bona fide interest in the purchase, sale, or lease of real estate.








