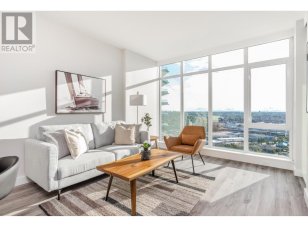
4103 - 1788 Gilmore Ave
Gilmore Ave, Burnaby, Burnaby, BC, V5C 0L5



Welcome to the SUB-PENTHOUSE level of The 'Escala' Built by Renowned Ledingham McAllister in the heart of Brentwood. This 1 bed + Den offers a spacious 660sqft of living space with SW facing windows for city exposure. Open concept Kitchen, with top of the line appliances. Fully Air conditioned, roller blinds,and a spacious balcony. ... Show More
Welcome to the SUB-PENTHOUSE level of The 'Escala' Built by Renowned Ledingham McAllister in the heart of Brentwood. This 1 bed + Den offers a spacious 660sqft of living space with SW facing windows for city exposure. Open concept Kitchen, with top of the line appliances. Fully Air conditioned, roller blinds,and a spacious balcony. Beautiful SW Unobstructed Views, looking towards the Downtown Skyline. Escala has over 15,000sqft of amenity space including concierge, fitness center, lounge, billiards table, indoor pool, sauna/steam room, hot tub, theatre room, eve a hotel style guest suite. Just 2 blocks to the Gilmore sky train station and a short walk to all of Brentwood mall's restaurants and shops. Furniture Negotiable. (id:54626)
Property Details
Size
Parking
Condo Amenities
Build
Heating & Cooling
Ownership Details
Ownership
Condo Fee
Book A Private Showing
For Sale Nearby
The trademarks REALTOR®, REALTORS®, and the REALTOR® logo are controlled by The Canadian Real Estate Association (CREA) and identify real estate professionals who are members of CREA. The trademarks MLS®, Multiple Listing Service® and the associated logos are owned by CREA and identify the quality of services provided by real estate professionals who are members of CREA.








