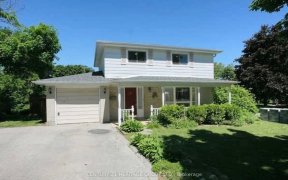


Most Desirable Location In Central New Market! Move In Condition!! Located On Quiet Crescent, No Sidewalk, Private Backyard Overlooks Conservation Area, Steps To Fairy Lake And Tom Taylor Trail. Spacious Floor Plan, Large Living/Dining, Family Room Walk Out To Sunroom. Oak Hardwood Floor. Driveway (2019), Ac (2020), Roof (2019). Walking...
Most Desirable Location In Central New Market! Move In Condition!! Located On Quiet Crescent, No Sidewalk, Private Backyard Overlooks Conservation Area, Steps To Fairy Lake And Tom Taylor Trail. Spacious Floor Plan, Large Living/Dining, Family Room Walk Out To Sunroom. Oak Hardwood Floor. Driveway (2019), Ac (2020), Roof (2019). Walking Distance To Schools, Parks And Public Transit. All Elfs, Fridge, Stove, B/I D/W, New B/I Microwave, All Window Coverings, Washer, Dryer, Fireplace, Hot Water Tank (Rental). Buyer And Buyer Agent To Verify Measurement
Property Details
Size
Parking
Rooms
Living
14′2″ x 21′1″
Dining
14′2″ x 21′1″
Kitchen
10′6″ x 16′0″
Prim Bdrm
10′11″ x 15′7″
2nd Br
8′10″ x 12′6″
Family
10′5″ x 17′5″
Ownership Details
Ownership
Taxes
Source
Listing Brokerage
For Sale Nearby
Sold Nearby

- 2,500 - 3,000 Sq. Ft.
- 4
- 4

- 5
- 3

- 3700 Sq. Ft.
- 4
- 3

- 4
- 1

- 3
- 2

- 700 - 1,100 Sq. Ft.
- 3
- 1

- 1,100 - 1,500 Sq. Ft.
- 3
- 3

- 3
- 2
Listing information provided in part by the Toronto Regional Real Estate Board for personal, non-commercial use by viewers of this site and may not be reproduced or redistributed. Copyright © TRREB. All rights reserved.
Information is deemed reliable but is not guaranteed accurate by TRREB®. The information provided herein must only be used by consumers that have a bona fide interest in the purchase, sale, or lease of real estate.








