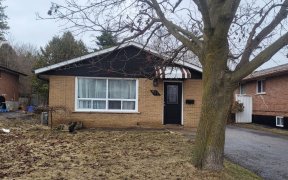


Offers anytime! Welcome home to 410 Hillcroft. Perfect for your growing family! A short walk to schools, parks & shopping. When you step into this lovely home you're greeted with a bright open layout featuring lots of windows for natural light, luxury vinyl plank floors, 7 baseboard trim & upgraded pot lights & light fixtures throughout...
Offers anytime! Welcome home to 410 Hillcroft. Perfect for your growing family! A short walk to schools, parks & shopping. When you step into this lovely home you're greeted with a bright open layout featuring lots of windows for natural light, luxury vinyl plank floors, 7 baseboard trim & upgraded pot lights & light fixtures throughout the main floor. The spectacular custom kitchen reno in 2021 showcases Cambria Quartz counter tops & backsplash, moveable island, BI appliances including a BI range hood & beverage fridge. The breakfast room, which could also be a home office, has a walkout to the private, fenced, pool sized backyard. On the second floor, there are 3 generously sized bedrooms. The primary features a custom built -in entertainment unit with a cozy fireplace. New light fixtures throughout 2nd the floor. The basement is the perfect retreat with lots of natural light, large open concept rec room, bedroom, large laundry room & storage room that could make a nice home gym. This was once a 4 bedroom home and can be converted back to 4 bedrooms. Stainless steel appliances 2021. Washer and dryer 2019. AC unit 2021. Luxury Vinyl Plank Floors 2021. 7 inch trim on Main 2021.
Property Details
Size
Parking
Build
Heating & Cooling
Utilities
Rooms
Living
14′10″ x 15′9″
Dining
9′10″ x 12′8″
Kitchen
13′2″ x 13′0″
Breakfast
9′11″ x 12′0″
Prim Bdrm
12′4″ x 18′6″
2nd Br
12′11″ x 11′3″
Ownership Details
Ownership
Taxes
Source
Listing Brokerage
For Sale Nearby
Sold Nearby

- 2,000 - 2,500 Sq. Ft.
- 5
- 3

- 5
- 4

- 3
- 2

- 1,100 - 1,500 Sq. Ft.
- 4
- 2

- 4
- 2

- 1,100 - 1,500 Sq. Ft.
- 4
- 2

- 1,500 - 2,000 Sq. Ft.
- 4
- 3

- 4
- 4
Listing information provided in part by the Toronto Regional Real Estate Board for personal, non-commercial use by viewers of this site and may not be reproduced or redistributed. Copyright © TRREB. All rights reserved.
Information is deemed reliable but is not guaranteed accurate by TRREB®. The information provided herein must only be used by consumers that have a bona fide interest in the purchase, sale, or lease of real estate.








