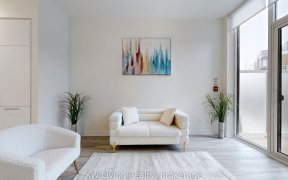
410 - 6 David Eyer Rd
David Eyer Rd, Richmond Hill, Richmond Hill, ON, L4S 0N5



Welcome To Elgin East By Sequoia Grove Homes.This building is registered, Final Closing has already past. Virtually Staged; This condo faces the Ravine. Never Lived In 1 Bedroom + Den + 1 Bathroom Suite Boasts Aprox. 650 Sq.Ft. Rogers Ignite Internet Included. Suite Includes: 1 Underground Parking Spot and 1 Storage Locker. Upgraded...
Welcome To Elgin East By Sequoia Grove Homes.This building is registered, Final Closing has already past. Virtually Staged; This condo faces the Ravine. Never Lived In 1 Bedroom + Den + 1 Bathroom Suite Boasts Aprox. 650 Sq.Ft. Rogers Ignite Internet Included. Suite Includes: 1 Underground Parking Spot and 1 Storage Locker. Upgraded Tiles In The Bathroom. Features Include: Quartz Countertops In Kitchen, Under Cabinet LED Lighting In The Kitchen, Smooth Ceilings Throughout, Built-In Appliances And 9 Ft Ceilings. Close To : Costco, Highway 404, Restaurants and More!
Property Details
Size
Parking
Condo
Condo Amenities
Build
Heating & Cooling
Rooms
Kitchen
14′1″ x 10′10″
Living
10′9″ x 14′9″
Prim Bdrm
6′11″ x 11′1″
Den
9′11″ x 7′11″
Ownership Details
Ownership
Condo Policies
Taxes
Condo Fee
Source
Listing Brokerage
For Sale Nearby
Sold Nearby

- 600 - 699 Sq. Ft.
- 2
- 1

- 600 - 699 Sq. Ft.
- 2
- 1

- 800 - 899 Sq. Ft.
- 2
- 2

- 600 - 699 Sq. Ft.
- 1
- 1

- 600 - 699 Sq. Ft.
- 1
- 2

- 600 - 699 Sq. Ft.
- 1
- 1

- 600 - 699 Sq. Ft.
- 1
- 2

- 600 - 699 Sq. Ft.
- 1
- 2
Listing information provided in part by the Toronto Regional Real Estate Board for personal, non-commercial use by viewers of this site and may not be reproduced or redistributed. Copyright © TRREB. All rights reserved.
Information is deemed reliable but is not guaranteed accurate by TRREB®. The information provided herein must only be used by consumers that have a bona fide interest in the purchase, sale, or lease of real estate.







