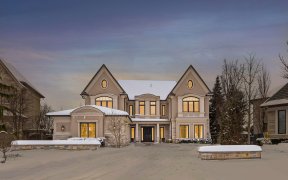


Spectacular Award Winning Windemere Built Res W/Dramatic Curb Appeal & Luxe Fins. W/Spectacular Unobstructed Greenery Views. Nestled In The Elite Uplands Neighbourhood. Sun-Filled Tuscan Villa Charm & Flair! Your Oasis Awaits! Stone Ext. Reclaimed Oversized Plank Hdwd Flr. Soaring, Vaulted 10 & 11 Ft Ceils. Gour Chef Insp Eat-In Kit...
Spectacular Award Winning Windemere Built Res W/Dramatic Curb Appeal & Luxe Fins. W/Spectacular Unobstructed Greenery Views. Nestled In The Elite Uplands Neighbourhood. Sun-Filled Tuscan Villa Charm & Flair! Your Oasis Awaits! Stone Ext. Reclaimed Oversized Plank Hdwd Flr. Soaring, Vaulted 10 & 11 Ft Ceils. Gour Chef Insp Eat-In Kit W/Ctr Isl, Bkf Bar & W/O To Terr & Grdns. Exquis Priv Mbr W/Boudor+8Pc Ens. Upper/L Lndry. W/O L/Lev W/Rec Rm, Nanny & Games Rm Stunning Arch Details T/O. Rare 5 Bed L/O, Crowning Sky/L, Fully Landscaped. Swimming Pl, Waterfall, Stone Terr. All Elfs. All Wind Covs. Fps. Alarm+Cams.Gb+E (2019),Sprinks. Bi Speakers. App:Wolf 6 Burner Gas Range Dbl Ov, Subzero Fridge.
Property Details
Size
Parking
Rooms
Foyer
6′11″ x 8′8″
Living
13′11″ x 12′6″
Dining
13′11″ x 14′0″
Kitchen
15′11″ x 15′11″
Breakfast
Other
Family
16′5″ x 16′5″
Ownership Details
Ownership
Taxes
Source
Listing Brokerage
For Sale Nearby

- 3,500 - 5,000 Sq. Ft.
- 6
- 5
Sold Nearby

- 7
- 7

- 7
- 6

- 6
- 6

- 3,500 - 5,000 Sq. Ft.
- 6
- 7

- 3,000 - 3,500 Sq. Ft.
- 5
- 4

- 5
- 5

- 4300 Sq. Ft.
- 7
- 5

Listing information provided in part by the Toronto Regional Real Estate Board for personal, non-commercial use by viewers of this site and may not be reproduced or redistributed. Copyright © TRREB. All rights reserved.
Information is deemed reliable but is not guaranteed accurate by TRREB®. The information provided herein must only be used by consumers that have a bona fide interest in the purchase, sale, or lease of real estate.







