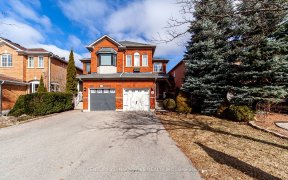
41 Royal Appian Crescent
Royal Appian Crescent, Patterson, Vaughan, ON, L4K 5L2



Beautifully renovated Large 3bedroom & 4 washroom semi-detached home in most sought after area!! This spacious semi (Approx 1900 sq.ft.) home with ideal sunny south back yard features renovated kitchen with all newer S/S appliances, quartz counter tops & pot lights, all updated washrooms, hardwood floors on main & 2nd floors, LED pot...
Beautifully renovated Large 3bedroom & 4 washroom semi-detached home in most sought after area!! This spacious semi (Approx 1900 sq.ft.) home with ideal sunny south back yard features renovated kitchen with all newer S/S appliances, quartz counter tops & pot lights, all updated washrooms, hardwood floors on main & 2nd floors, LED pot lights through out, trendy light fixtures, upgraded double door entry, gas fireplace in Dining room, closets with organizers, spacious principal rooms, Pro-finished basement with huge recreational room with laminate floor, 3pc washroom & large storage room. Freshly painted through-out. Extended interlocking driveway for 2 car parking on driveway & interlocking patio at the back yard. Access door to garage, central vacuum system(AS IS) & shingles(2019). Excellent location!! 5-10 min walk to Go train station, steps to YRT, Schools, parks & grocery store. Close to shopping malls, hospital & Hwy 407. No Survey available
Property Details
Size
Parking
Build
Heating & Cooling
Utilities
Rooms
Living
11′0″ x 17′0″
Dining
11′0″ x 17′0″
Kitchen
8′6″ x 11′5″
Breakfast
8′6″ x 11′5″
Prim Bdrm
15′0″ x 17′0″
2nd Br
11′1″ x 18′0″
Ownership Details
Ownership
Taxes
Source
Listing Brokerage
For Sale Nearby
Sold Nearby

- 3
- 4

- 1,500 - 2,000 Sq. Ft.
- 3
- 4

- 6
- 4

- 4
- 2

- 1,500 - 2,000 Sq. Ft.
- 3
- 3

- 1,100 - 1,500 Sq. Ft.
- 3
- 3

- 2,500 - 3,000 Sq. Ft.
- 5
- 6

- 1,500 - 2,000 Sq. Ft.
- 3
- 4
Listing information provided in part by the Toronto Regional Real Estate Board for personal, non-commercial use by viewers of this site and may not be reproduced or redistributed. Copyright © TRREB. All rights reserved.
Information is deemed reliable but is not guaranteed accurate by TRREB®. The information provided herein must only be used by consumers that have a bona fide interest in the purchase, sale, or lease of real estate.







