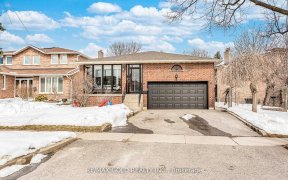


Renovated 4+1 Bedroom All Brick Home In The Quaint Neighbourhood Of Professors Lake. Hardwood Floors, Custom Kitchen Kitchen, S/S Appliances. Brand New Oversized Deck, Maintenance Free Yard With New Interlocking And Astroturf. 18Ft Luxury Swim Spa Less Than 2 Years Old. 140K Spend On Backyard. 4 Large Rooms, 3 Pc Ensuite In Master, Newly...
Renovated 4+1 Bedroom All Brick Home In The Quaint Neighbourhood Of Professors Lake. Hardwood Floors, Custom Kitchen Kitchen, S/S Appliances. Brand New Oversized Deck, Maintenance Free Yard With New Interlocking And Astroturf. 18Ft Luxury Swim Spa Less Than 2 Years Old. 140K Spend On Backyard. 4 Large Rooms, 3 Pc Ensuite In Master, Newly Renovated Washrooms With Heated Floors.Walkout Basement Apartment With Br, Large Living And New Reno'd Kitchen And Bath. 2 Fridges, S/S Stove, S/S Dishwasher, S/S Microwave, Washer, Dryer. All Window Coverings And Elf's, Swim Spa, Everything Recently Upgraded Including Roof, Furnace And A/C '18, Deck '16, Fence '18, G/D '19, Gas Fireplace '18. Move In Ready!
Property Details
Size
Parking
Rooms
Living
11′1″ x 12′9″
Dining
9′4″ x 13′5″
Kitchen
9′4″ x 17′10″
Family
11′11″ x 14′7″
Prim Bdrm
11′2″ x 15′7″
2nd Br
9′10″ x 15′0″
Ownership Details
Ownership
Taxes
Source
Listing Brokerage
For Sale Nearby
Sold Nearby

- 4
- 4

- 3
- 4

- 4
- 4

- 5
- 4

- 5
- 4

- 7
- 4

- 2,500 - 3,000 Sq. Ft.
- 4
- 4

- 2,000 - 2,500 Sq. Ft.
- 5
- 4
Listing information provided in part by the Toronto Regional Real Estate Board for personal, non-commercial use by viewers of this site and may not be reproduced or redistributed. Copyright © TRREB. All rights reserved.
Information is deemed reliable but is not guaranteed accurate by TRREB®. The information provided herein must only be used by consumers that have a bona fide interest in the purchase, sale, or lease of real estate.








