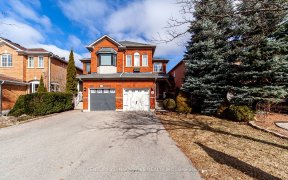


Extraordinary Custom-Built Mansion Located In The Heart Of Maple. Superior Craftsmanship Featured T/O This Fabulous Open Concept Layout. Over 5,200 Sq Ft (Above Grade) Of Luxurious Living Space, 3 Storey, 9 Bedrms & 5 Bathrms. Interlocking Stone Drivewy, Proximity To Rutherford Go Station, Schools, Malls, Hwys. Beautiful Crown Moulding,...
Extraordinary Custom-Built Mansion Located In The Heart Of Maple. Superior Craftsmanship Featured T/O This Fabulous Open Concept Layout. Over 5,200 Sq Ft (Above Grade) Of Luxurious Living Space, 3 Storey, 9 Bedrms & 5 Bathrms. Interlocking Stone Drivewy, Proximity To Rutherford Go Station, Schools, Malls, Hwys. Beautiful Crown Moulding, Coffered Ceilings, Premium Hardwd Flr, Custom Staircase W/ Wrought-Iron Pickets Perfect For Multi-Generational/Large Families Or Rental Income. 2 Laundry Room Rough-Ins On 2nd & 3rd Flrs. Modern Kitchen Feats Premium Quartz Countertop. Partially Finished Walk-Up Basement. $10K Credit For Buyer's Choice Of Appliances.
Property Details
Size
Parking
Rooms
Living
12′11″ x 17′7″
Dining
10′11″ x 13′1″
Kitchen
10′8″ x 22′4″
Family
15′10″ x 12′4″
Office
10′8″ x 11′1″
Prim Bdrm
11′8″ x 20′0″
Ownership Details
Ownership
Taxes
Source
Listing Brokerage
For Sale Nearby
Sold Nearby

- 3
- 4

- 4
- 4

- 4
- 4

- 2,000 - 2,500 Sq. Ft.
- 4
- 4

- 5
- 4

- 1,500 - 2,000 Sq. Ft.
- 4
- 5

- 3
- 4

- 3
- 3
Listing information provided in part by the Toronto Regional Real Estate Board for personal, non-commercial use by viewers of this site and may not be reproduced or redistributed. Copyright © TRREB. All rights reserved.
Information is deemed reliable but is not guaranteed accurate by TRREB®. The information provided herein must only be used by consumers that have a bona fide interest in the purchase, sale, or lease of real estate.








