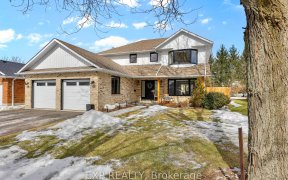


Stunning Quality Built Open Concept Home With 4 Bedroom & 3 Full Baths Situated On A Quiet Dead End Street In The North End. The Main Level Boasts An Impressive 2 Stry Foyer W/Oak Staircase Leading To An Amazing Open Concept Layout /Hardwood Floors Thru-Out, Large Custom Kitchen With A Huge Island, Spacious Dining Room & A 2 Stry Great...
Stunning Quality Built Open Concept Home With 4 Bedroom & 3 Full Baths Situated On A Quiet Dead End Street In The North End. The Main Level Boasts An Impressive 2 Stry Foyer W/Oak Staircase Leading To An Amazing Open Concept Layout /Hardwood Floors Thru-Out, Large Custom Kitchen With A Huge Island, Spacious Dining Room & A 2 Stry Great Room W/Fireplace And Walk-Out. The Main Floor Also Offers A 4th Bedroom W/4 Pc Bat.! The 2nd Level Features A Hugemaster Suite With Wic & A Fabulous Ensuite, 2 Additional Large Bedrooms, A 4Pc Main Bath, A Loft And Conveniently Located Laundry Room. There Is Also A Fenced Yard With A Large Deck, Concrete Walks And Double Driveway And 2 Car Garage. Inclusions: Fridge, Stove, Dishwasher, Washer, Dryer, Garage Door Opener & Remote, All Light Fixtures, All Window Treatments
Property Details
Size
Parking
Build
Rooms
Foyer
Foyer
Kitchen
15′10″ x 13′10″
Great Rm
17′7″ x 13′10″
Dining
11′10″ x 14′4″
2nd Br
13′3″ x 13′10″
Bathroom
Bathroom
Ownership Details
Ownership
Taxes
Source
Listing Brokerage
For Sale Nearby

- 600 - 699 Sq. Ft.
- 1
- 1
Sold Nearby

- 2,000 - 2,500 Sq. Ft.
- 5
- 4

- 5
- 4

- 1,500 - 2,000 Sq. Ft.
- 3
- 2

- 700 - 1,100 Sq. Ft.
- 4
- 2

- 3
- 4

- 5
- 4

- 700 - 1,100 Sq. Ft.
- 2
- 2

- 1,500 - 2,000 Sq. Ft.
- 4
- 3
Listing information provided in part by the Toronto Regional Real Estate Board for personal, non-commercial use by viewers of this site and may not be reproduced or redistributed. Copyright © TRREB. All rights reserved.
Information is deemed reliable but is not guaranteed accurate by TRREB®. The information provided herein must only be used by consumers that have a bona fide interest in the purchase, sale, or lease of real estate.







