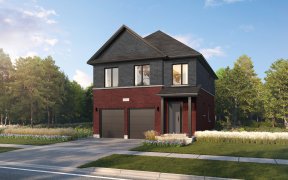
41 Lurosa Crescent
Lurosa Crescent, Taunton North, Whitby, ON, L1R 3A9



Warm And Welcoming Home! Stunning Corner Detached Home With A Welcoming Porch Leading To A Modern Layout 4+1 Bedroom Tormina Built Home. Walk Into An Open Concept, Foyer Overlooking A Living And Dining Room With Roman Style Pillars. Hardwood On Main With Pot Lights, Eat-In Kitchen With Gleaming Counter Tops And Breakfast Bar, A Modern S/S...
Warm And Welcoming Home! Stunning Corner Detached Home With A Welcoming Porch Leading To A Modern Layout 4+1 Bedroom Tormina Built Home. Walk Into An Open Concept, Foyer Overlooking A Living And Dining Room With Roman Style Pillars. Hardwood On Main With Pot Lights, Eat-In Kitchen With Gleaming Counter Tops And Breakfast Bar, A Modern S/S Sink & Stainless. Large Windows And Lots Of Sunlight. Large Master W/4Pc Ensuite, 2nd Floor Has 3 Bathrooms. A Finished Basement W/Pot Lights, Laminate, 5th Bedroom And Rec Room. Steps To School, Lots Of Shopping, Walmart Super Center, Super Store, Canadian Tire, Home Depot, Mckinney Center, Lots Of Restaurants, Gym, Taunton Gardens Mall, Park, Shopping, 5 Minutes From 401, 407 & 412.
Property Details
Size
Parking
Build
Heating & Cooling
Utilities
Rooms
Kitchen
9′5″ x 15′11″
Dining
10′2″ x 11′11″
Living
13′7″ x 10′3″
Family
9′5″ x 15′11″
Prim Bdrm
13′5″ x 19′5″
2nd Br
9′11″ x 13′5″
Ownership Details
Ownership
Taxes
Source
Listing Brokerage
For Sale Nearby
Sold Nearby

- 3
- 3

- 3,000 - 3,500 Sq. Ft.
- 5
- 5

- 4

- 4
- 4

- 3,000 - 3,500 Sq. Ft.
- 4
- 4

- 3
- 3

- 5
- 3

- 3
- 3
Listing information provided in part by the Toronto Regional Real Estate Board for personal, non-commercial use by viewers of this site and may not be reproduced or redistributed. Copyright © TRREB. All rights reserved.
Information is deemed reliable but is not guaranteed accurate by TRREB®. The information provided herein must only be used by consumers that have a bona fide interest in the purchase, sale, or lease of real estate.







