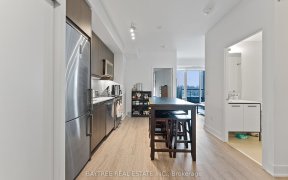


Attention First-Time Homebuyers and Investors! This beautifully renovated home is situated in an unbeatable location, just steps from Upper Canada Mall, a short drive to Southlake Hospital, and close to the GO Station and Main St. downtown Newmarket. Features include a separate entrance to a basement apartment (renovated in 2018),...
Attention First-Time Homebuyers and Investors! This beautifully renovated home is situated in an unbeatable location, just steps from Upper Canada Mall, a short drive to Southlake Hospital, and close to the GO Station and Main St. downtown Newmarket. Features include a separate entrance to a basement apartment (renovated in 2018), hardwood floors and pot lights on the main level, a modern kitchen with European cabinets and granite countertops, and an updated bathroom with tiles and vanity. Additional updates include a high-efficiency furnace (2016), A/C (2016), new windows (2016), and a new roof (2016). Enjoy a spacious, fenced backyard with easy access to shopping, dining, and major highways (404 & 400). Don't miss out! 2 Fridges, 2 Stoves, 2 Washer/Dryer, Owned Ac , Furnace.
Property Details
Size
Parking
Build
Heating & Cooling
Utilities
Rooms
Kitchen
9′5″ x 13′4″
Dining
8′0″ x 11′7″
Living
12′7″ x 10′0″
Prim Bdrm
9′8″ x 12′6″
2nd Br
8′0″ x 8′11″
3rd Br
7′10″ x 14′3″
Ownership Details
Ownership
Taxes
Source
Listing Brokerage
For Sale Nearby
Sold Nearby

- 5
- 2

- 5
- 2

- 5
- 2

- 5
- 2

- 5
- 2

- 700 - 1,100 Sq. Ft.
- 3
- 1

- 4
- 2

- 4
- 3
Listing information provided in part by the Toronto Regional Real Estate Board for personal, non-commercial use by viewers of this site and may not be reproduced or redistributed. Copyright © TRREB. All rights reserved.
Information is deemed reliable but is not guaranteed accurate by TRREB®. The information provided herein must only be used by consumers that have a bona fide interest in the purchase, sale, or lease of real estate.








