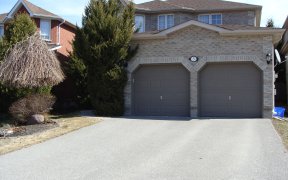
41 Kelsey Crescent
Kelsey Crescent, Forest Hill - Ardagh Bluffs, Barrie, ON, L4N 0J5



Beautifully Decorated, This 2+2 Bedroom All Brick Bungalow Invites You To Move Right In! Covered Front Porch, Open Concept Living/Dining Room, Updated Kitchen With Quartz Counters, 2 Large Bdrms Upstairs, Master W/Semi Ens W/Soaker Tub & Sep Shower, Mn Flr Laundry W/Entry Into Garage, Large Eat-In Kitchen W/Ceramic Backsplash & Walkout To...
Beautifully Decorated, This 2+2 Bedroom All Brick Bungalow Invites You To Move Right In! Covered Front Porch, Open Concept Living/Dining Room, Updated Kitchen With Quartz Counters, 2 Large Bdrms Upstairs, Master W/Semi Ens W/Soaker Tub & Sep Shower, Mn Flr Laundry W/Entry Into Garage, Large Eat-In Kitchen W/Ceramic Backsplash & Walkout To Rear Deck & Fenced Yard. Cozy Rec Room W Gas F/P Downstairs, 2 More Lrg Bdrms & 3 Pc Bath. Tons Of Closets & Storage.
Property Details
Size
Parking
Build
Heating & Cooling
Utilities
Rooms
Kitchen
10′11″ x 20′2″
Dining
8′11″ x 14′11″
Living
10′6″ x 12′0″
Prim Bdrm
11′1″ x 15′1″
Br
9′2″ x 13′11″
Laundry
6′0″ x 8′0″
Ownership Details
Ownership
Taxes
Source
Listing Brokerage
For Sale Nearby
Sold Nearby

- 2
- 2

- 2
- 2

- 2
- 2

- 4
- 3
- 4
- 3

- 4
- 3

- 4
- 3
- 6
- 4
Listing information provided in part by the Toronto Regional Real Estate Board for personal, non-commercial use by viewers of this site and may not be reproduced or redistributed. Copyright © TRREB. All rights reserved.
Information is deemed reliable but is not guaranteed accurate by TRREB®. The information provided herein must only be used by consumers that have a bona fide interest in the purchase, sale, or lease of real estate.







